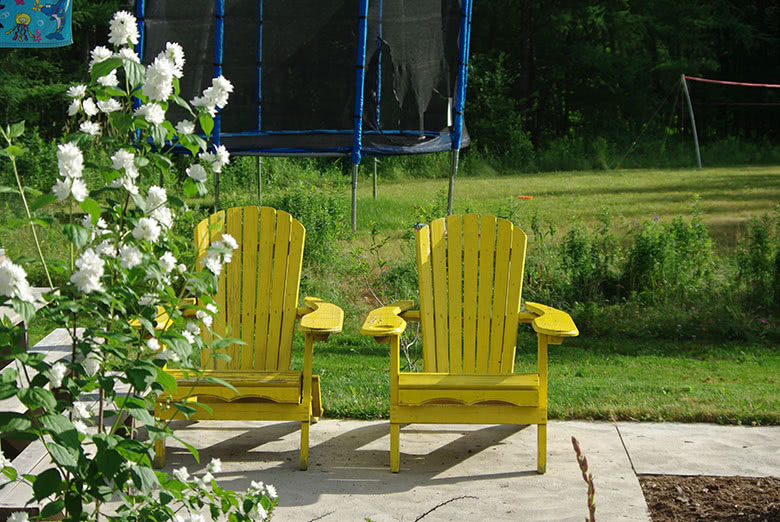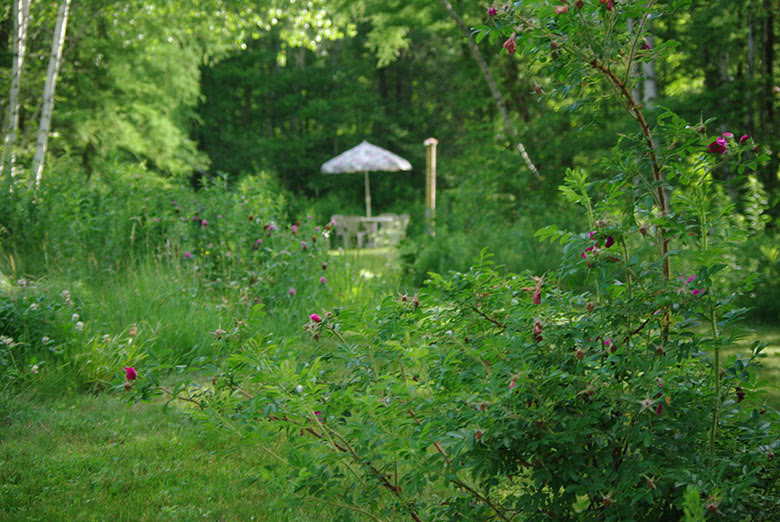STEDMAN RESIDENCE
Ottawa, ON
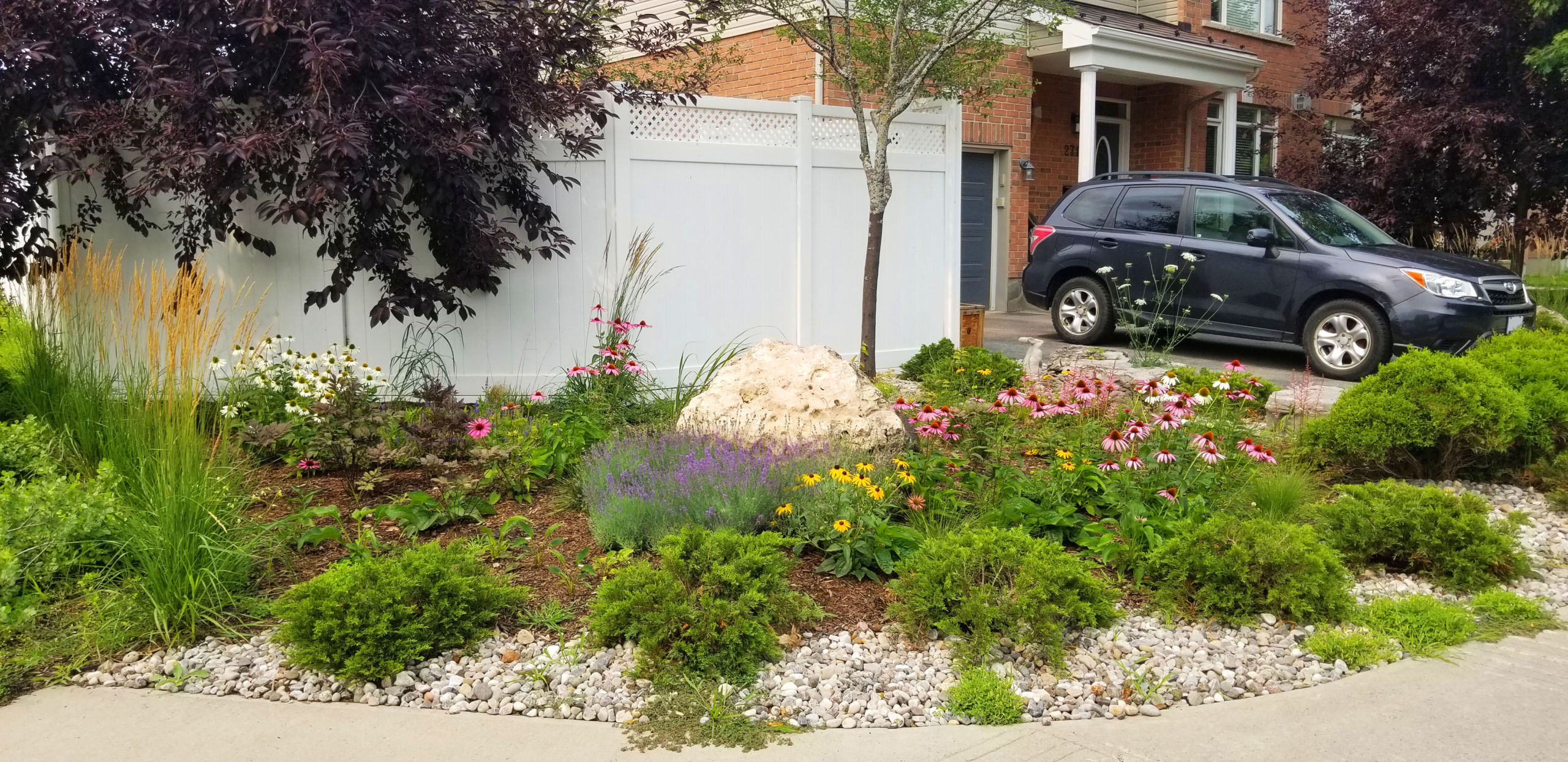
A couple recently engaged Lashley + Associate to design a naturalized landscape for their home in South Ottawa. The result was a colourful, pollinator-friendly front yard / sideyard that will provide habitat/nesting for birds and small animals. The landscape features boulders, native trees/shrubs, grasses, perennials, and wildflowers. We look forward to seeing it’s ecological succession over the coming years!
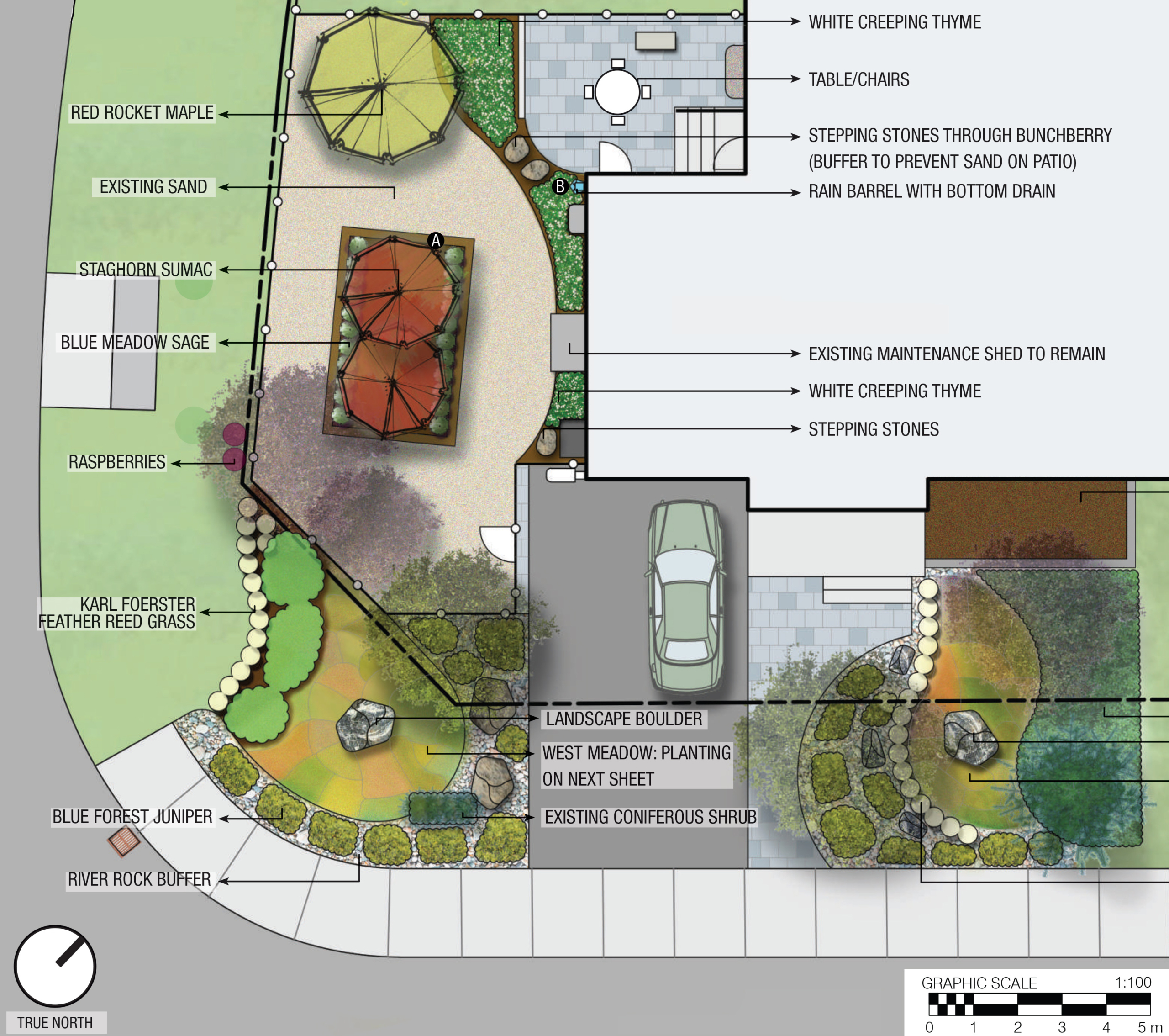
BELANGER RESIDENCE
Ottawa, ON
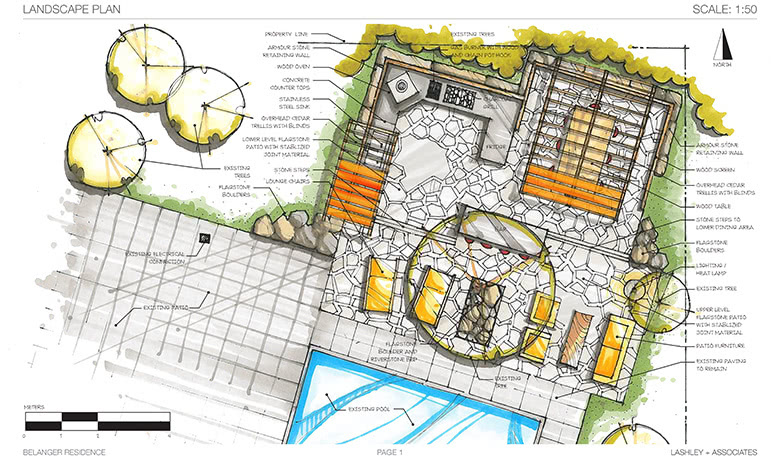
Lashley + Associates was approached to design an outdoor residential kitchen that could be used for large gatherings and cook-outs. The design included a kitchen layout, overhead arbours with retractable shade coverings, a wood oven and stove, built in kitchen components, a movable bar, material selection, bluestone patio, cedar fencing, lounge area, and dining area.
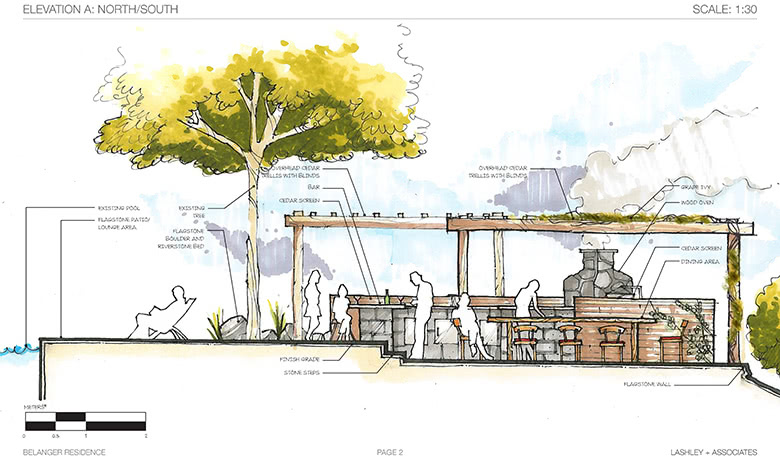
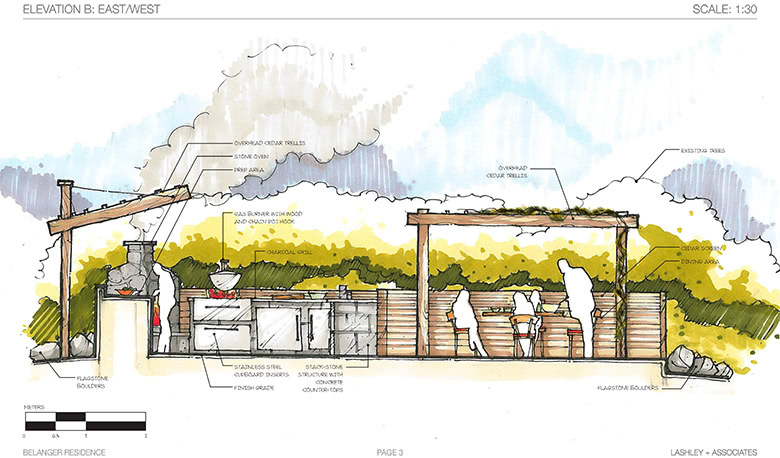
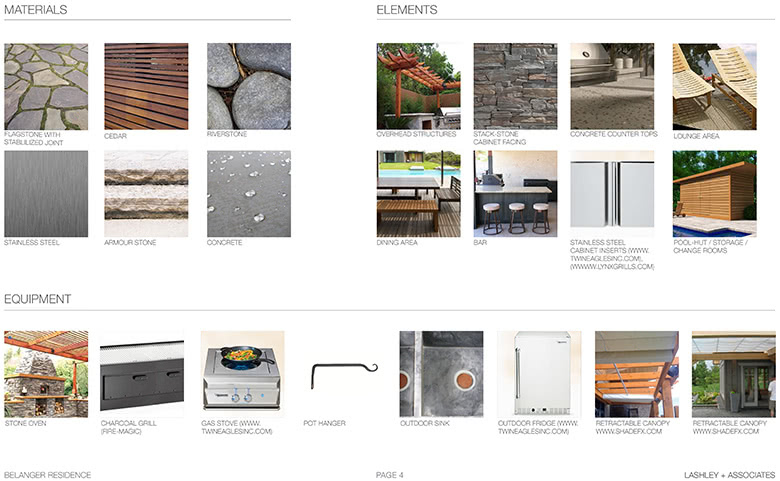
SILVER ODUTOLA RESIDENCE
Ottawa, ON
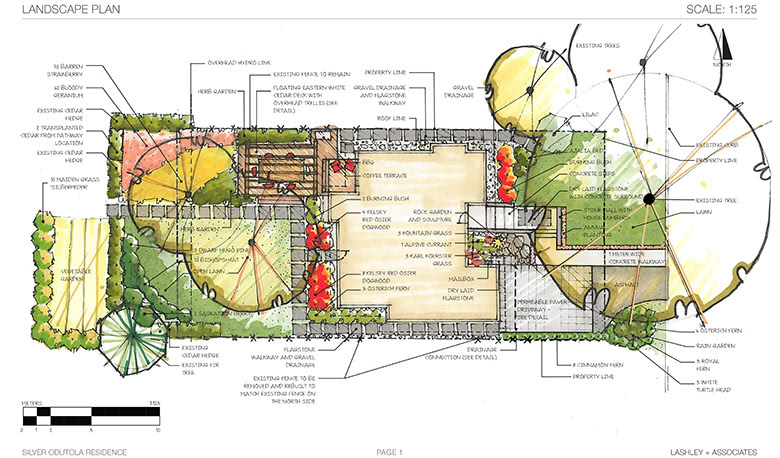
This residential design consisted of the design and implementation of an edible garden, herb garden, floating deck with overhead arbour, coffee terrace, new front entrance, and a rain garden to solve some of the drainage issues that currently exist on the property. This garden was designed with punchy colours, creating seasonal interest, and providing an outdoor space that could be enjoyed by the owners.
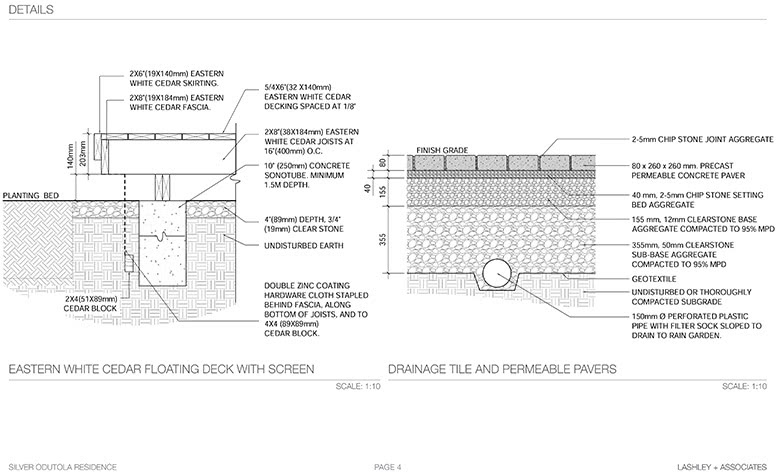
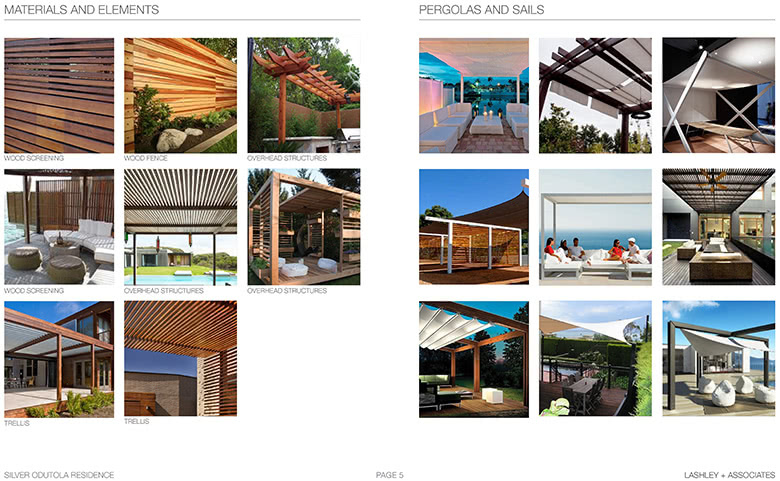
STILLWATER CREEK RETIREMENT COMMUNITY
Nepean, ON
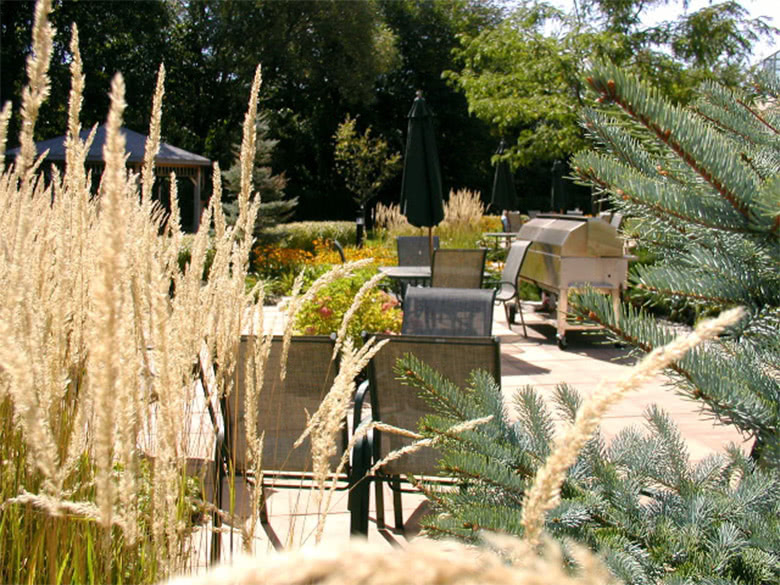
Lush gardens, patios, walking paths, and a gazebo highlight this large residential care and seniors’ living complex in Bells Corners. The design created distinct areas on the site with naturalized and manicured areas to provide a variety of outdoor settings for the residents. The entrance courtyard includes a woodland planting of the traffic island with natural stonewalls creating a sense of privacy from the parking lots and street and a connection for the residents with nature.
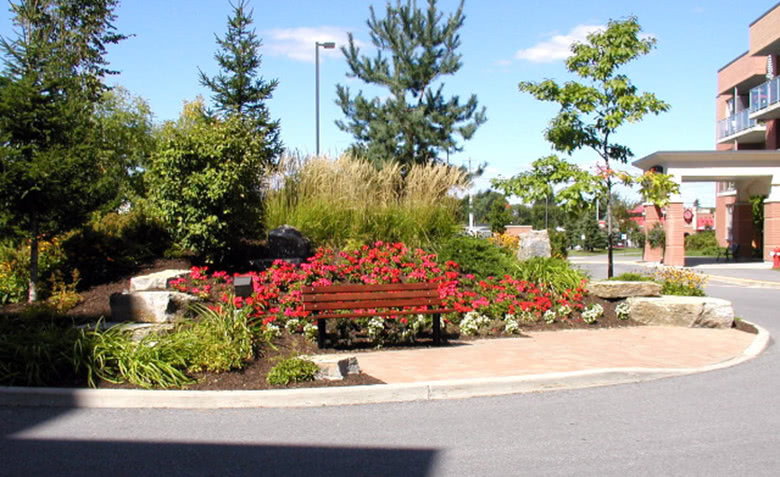
KOLLER MCALLISTER GARDEN
Ottawa, ON
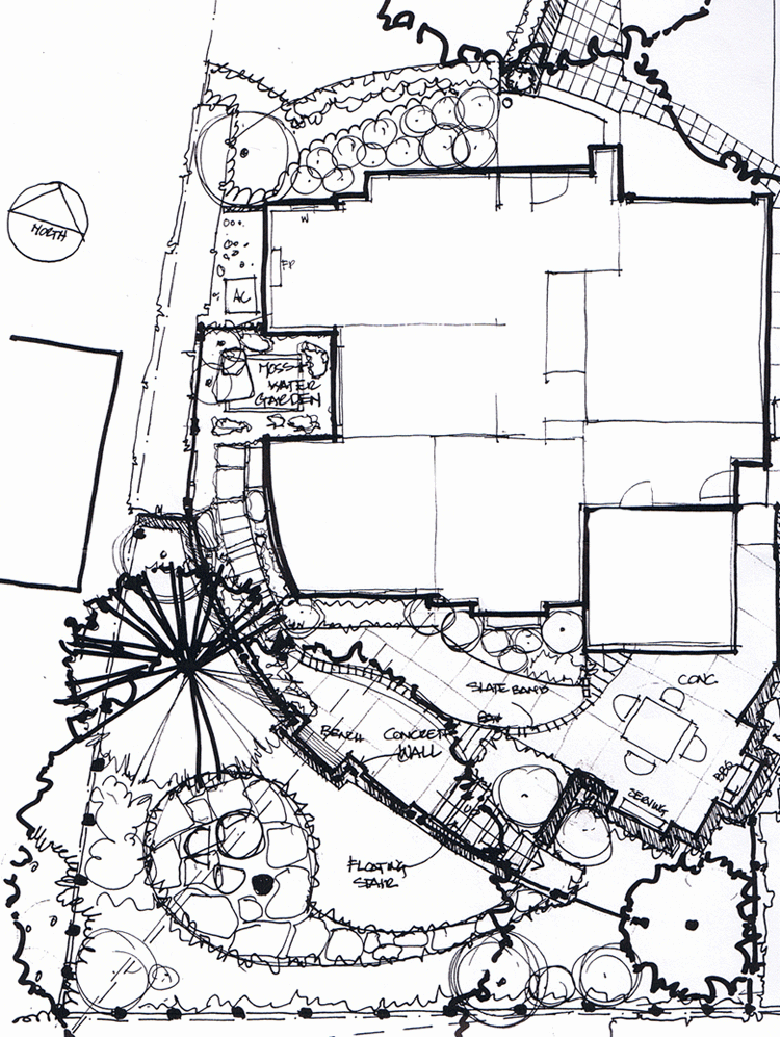
The re-design of an original 1950′s family home provided a contemporary palette for display of art and creation of a distinctive contemporary landscape. The interplay of geometric curved shapes for the patio and gardens with a free form inlay of stone paving and riverstone create flow, in and through the garden. The free form inlay depicted the stream that once ran through the site before the original 1950′s development. Special detailing is found in the floating stone stairs leading from the patio to the rear garden, and the dining room “garden of eatin’”. A striking architectural entrance to the home is enhanced by the strength of the geometric forms of the paving, furniture, shrub and feather reed grass pattern.
GRAHAM RESIDENCE
Ottawa, ON
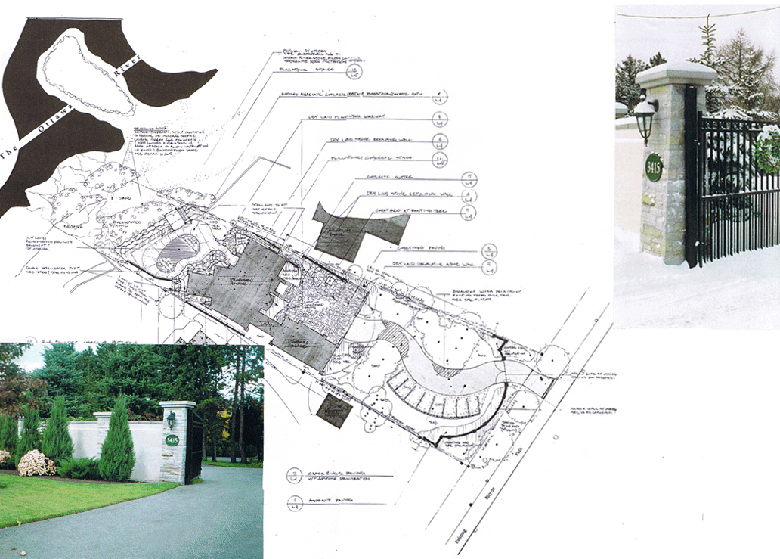
The design of a waterfront beach and “Riverwall” with natural stone, mixed natural shapes with the architectural forms of the patio terrace and the house. Access to the beach, BBQ and entertaining terraces with views over the Ottawa River highlight the rear gardens for this home. A rose garden, shade garden, natural stonewalls, and expansive tree lined lawn areas, are a highlight of the front entrance court. A discrete curved screen wall and planting along the major arterial road ensure privacy for this exclusive home.
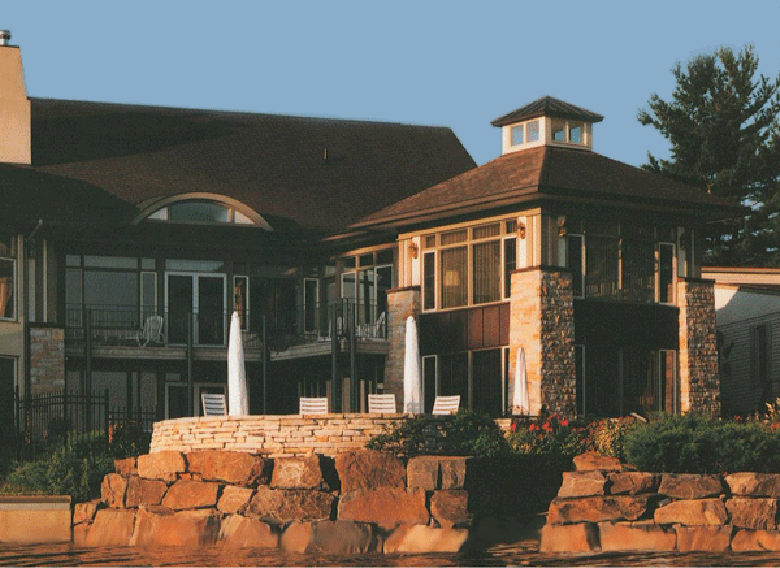
CHILEAN AMBASSADORS RESIDENCE
Ottawa, ON
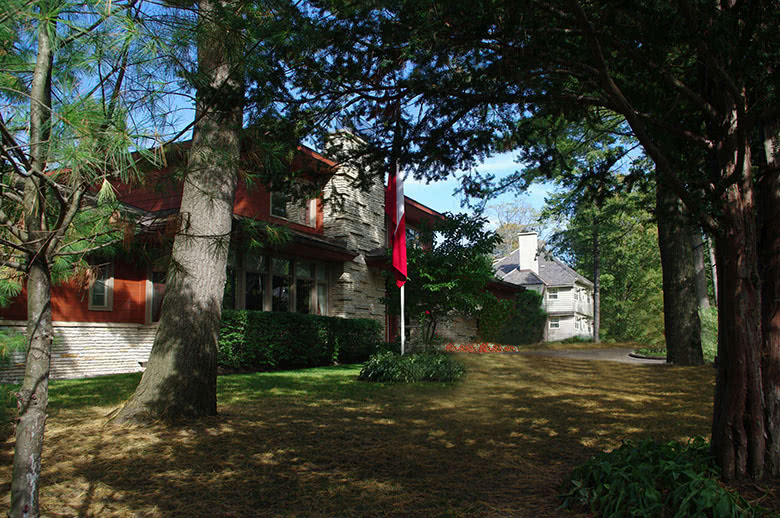
Simple elegance is the mantra of the landscape design for this renovated Rockcliffe residence. Tree preservation and careful site planning of the yard and gardens included a circular drive, flagstone walkways, grassy lawns and simple garden plantings. Bioswales and rock sumps were used for rear yard drainage to reduce storm drainage impact on the community.
LASHLEY RESIDENCE
Ottawa, ON
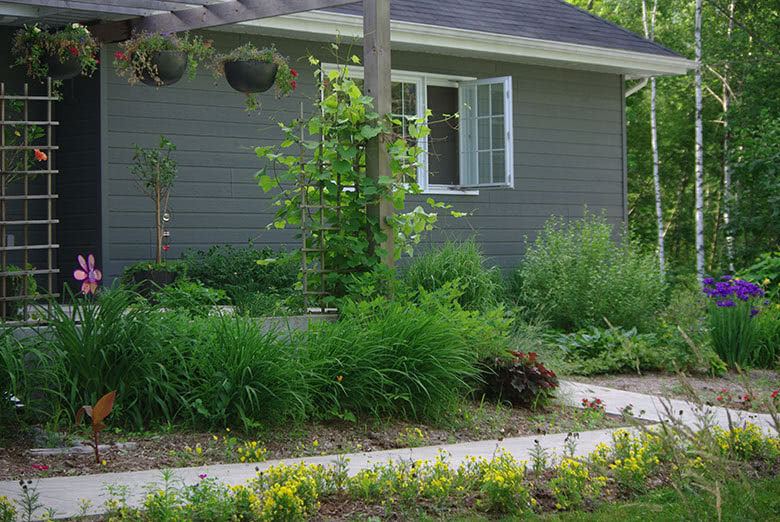
The firms principal, David Lashley, has designed the residential gardens for his own property in Casselman, Ontario and include flowering gardens, a small naturalized wetland, and a patio area for entertaining.
