ARTS COURT
Ottawa, ON
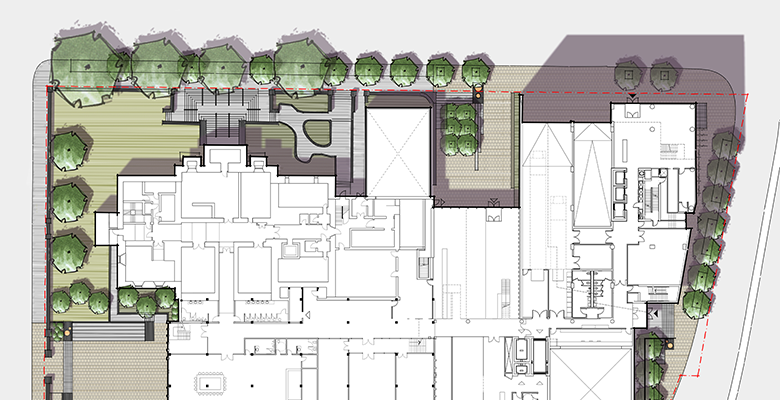
Lashley + Associates was commissioned by Barry Padolsky Associates Inc. Architects and Kuwabara Payne McKenna Blumberg Architects (Joint Venture Architects) to create a design for the redevelopment of Arts Court. The design for Arts Court redevelopment would address schematic design options for usable outdoor courtyard spaces with multipurpose or sole-purpose use areas as well as creating unique and valuable urban spaces that will blend into the industrial and commercial fabric of the surrounding area. Priority was placed on creating a sustainable, pedestrian friendly, and functional design that would reflect the functions of the proposed complex.
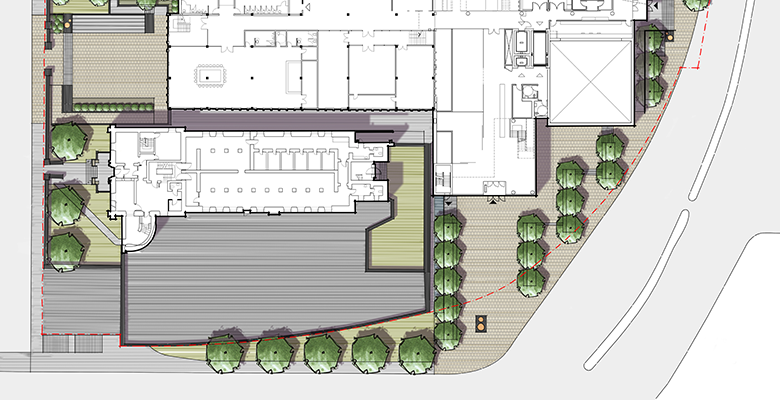
SHAW CENTRE – FORMERLY THE OTTAWA CONVENTION CENTRE
Ottawa, ON
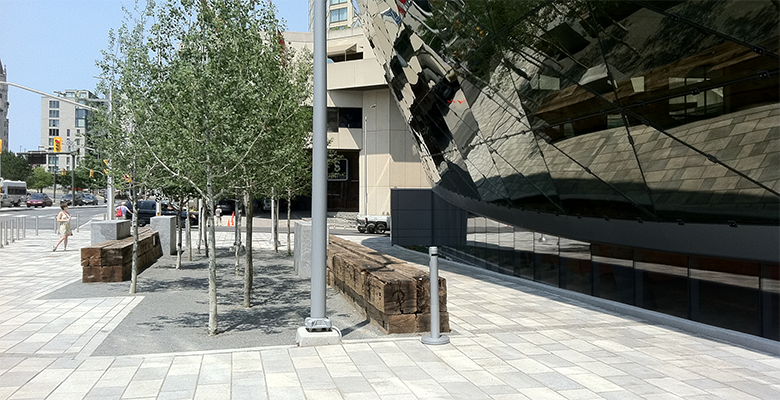
The project features a large public plaza punctuated by a grove of aspen trees in a pedestrian garden bordered by unique stone and reclaimed dam timber seat/leaning and signage walls. The project targets LEED Silver accreditation and makes use of many innovative technologies. The urban landscape’s simple elegance will enhance the views of the architecture, the Canal and this significant urban spatial node. It also will be used to tell part of the story of Ottawa through pavement treatments and art that reflect the importance of lumbering and the Canal to the City.
The opportunity to impact the urban fabric of a city and make an iconic statement about a city’s history and future is reflected in the design for the new Shaw Centre. Working with PCL Constructors, BBB Architects, and other sub-consultants and trades, our firm helped the team to develop the winning design for the Shaw Centre.
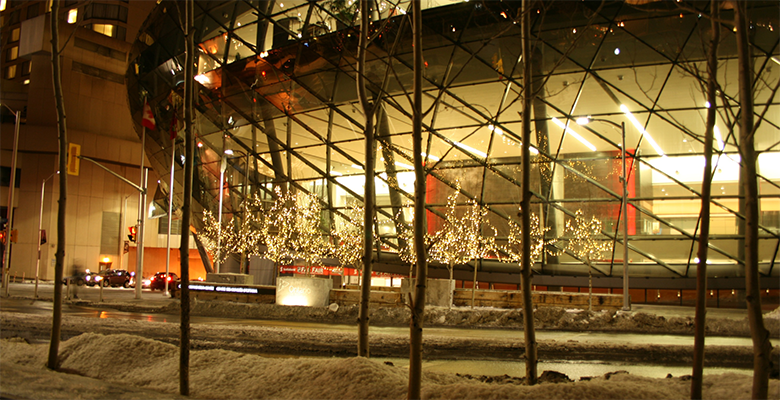
SPARKS STREET MALL
Ottawa, ON
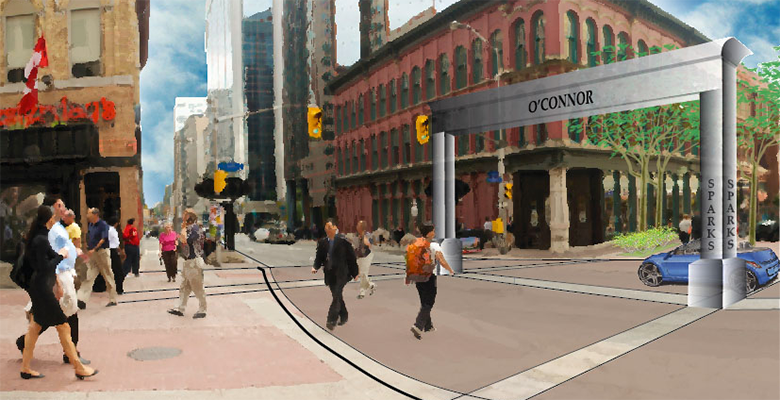
Our firm was commissioned by the Sparks Street Mall Authority to produce redevelopment concepts for the Sparks Street Mall, Blocks 1-4. Our approach involved gaining an understanding how Sparks Street and the Mall developed historically helped us to understand its place in Ottawa’s urban fabric, on the functional level and on the landscaped level as an outdoor area of respite.
The final concept design developed by L+A focuses on creating a contemporary place with a strong identity as a linear urban park and historic and cultural district. The concept directs visitors to Sparks Street as a recognizable destination within the urban fabric of the City.
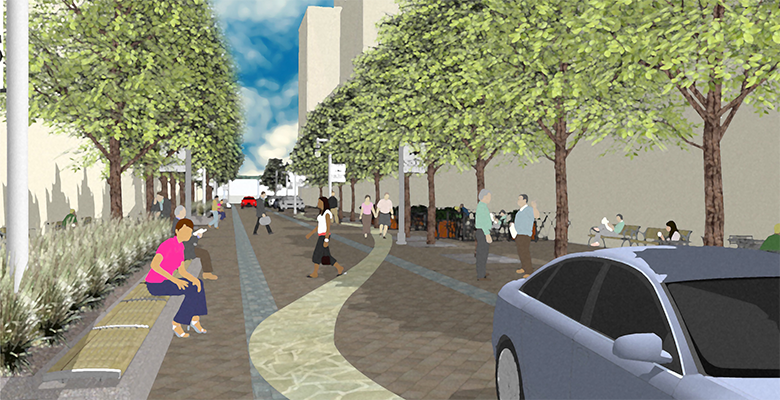
WILSON STREET GATEWAY
Perth, ON
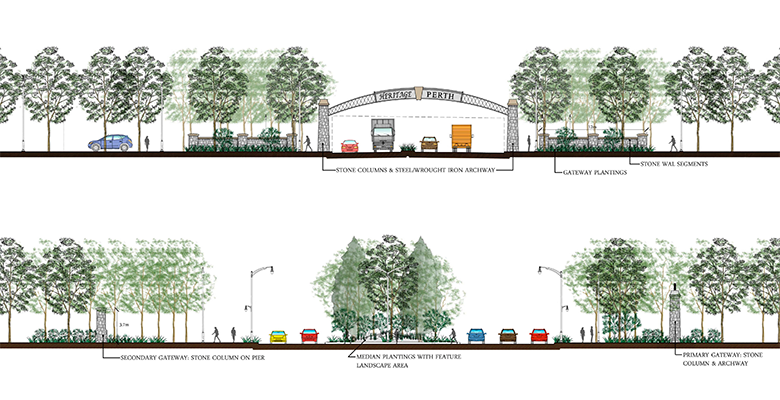
Lashley + Associates was commissioned by the Town of Perth to design a gateway concept at the highway entrance to Perth. The existing intersection created little or no demarcation or direction to the heritage of the downtown core or even informed a highway passerby of a downtown core.
Critical to the design of this gateway concept was linking to the Town of Perth’s natural and cultural heritage through key elements and form and materials of the design. The gateway design showcases the identity of the Town of Perth at this major intersection and focuses on creating a sense of place with improved pedestrian safety.
AVIATION MUSEUM
Ottawa, ON
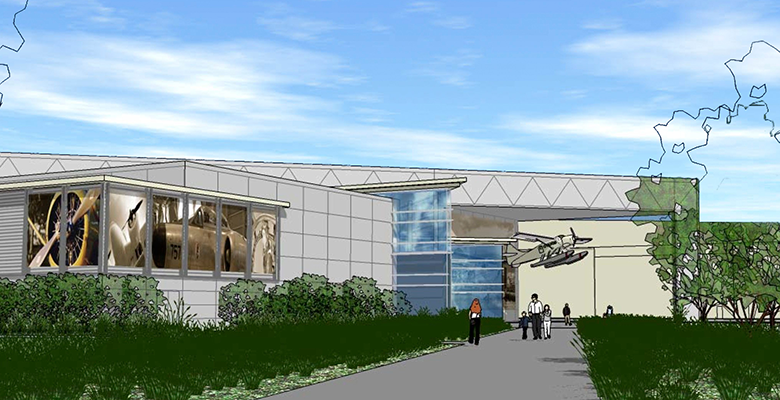
Lashley + Associates developed the site plan for upgrades to the Aviation Museum and updated the museum master plan, in collaboration with Cole + Associates Architects designs for a major new entrance and auditorium addition to the museum. The plan was completed to address identity and wayfinding issues for the museum to achieve goals of the master plan for image and sustainability.
Working with the proposed site developments, we designed landscaping, a new roadway entrance, reorganized parking and incorporated major pedestrian plaza and walkways. In the future re-grading of the site will enhance the museum’s airfield landscape typology and the use of bio-swales reduced site run-off.
SPARKS STREET MALL ACCESSIBLE SIDEWALKS
Ottawa, ON
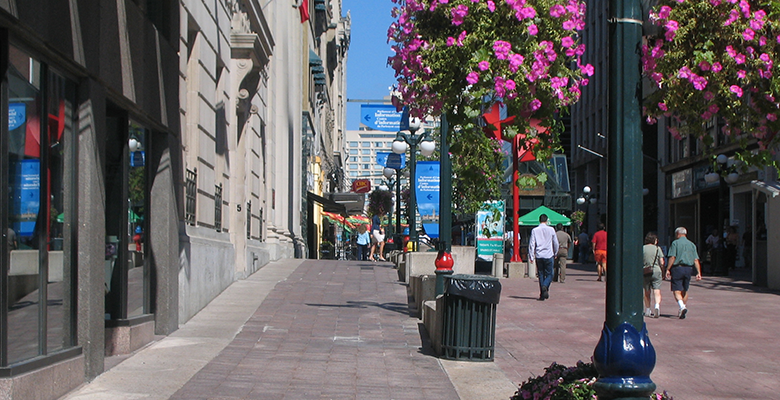
In 1999 Public Works was asked to address a Treasury Board Guideline, making all of their building fronts universally accessible. This included all of the buildings that front on to the north side of Sparks Street. Over the last 10 years, Lashley + Associates has developed accessible sidewalks along this north side, designing barrier-free entrances that meet street level grade and the entrances to each of the stores and office buildings.




