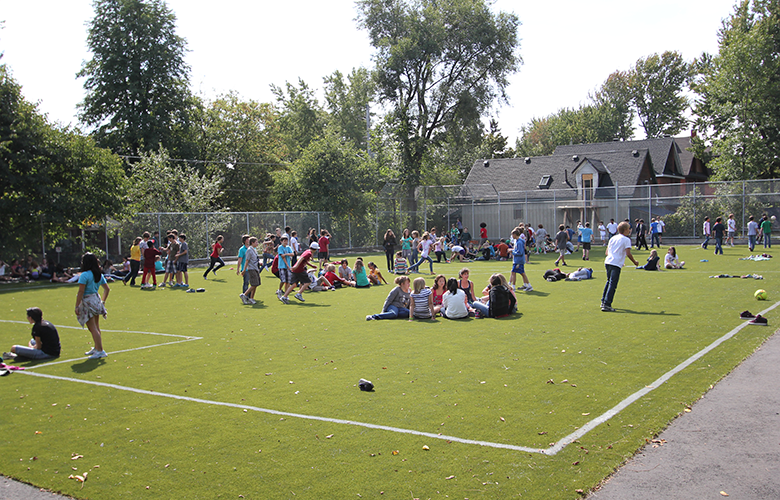MUTCHMOR PUBLIC SCHOOL ADDITION
Ottawa, ON
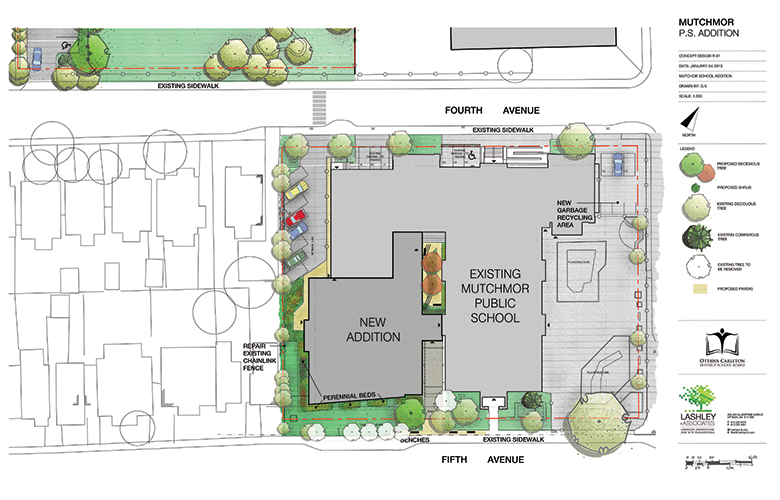
We were commissioned by Barry J. Hobin Associates Architects Inc. to create a design for the Mutchmor Public School Addition that would upgrade the existing landscaping, increase parking capacity, provide improvements for the grass areas and play yard. The design would enhance the overall impression of the landscape while implementing low maintenance, low impact, and hardy plants and materials to tolerate the stresses of an active play yard. Addressing the health and impact of existing trees was also important. A detailed tree preservation plan would outline trees to remain, to be removed, and to be replaced.
One of the major challenges in creating this landscape design was ensuring that it complemented both the historical original school and the ultra-modern addition. We had to make sure we were being sensitive to the integrity of the original building while also integrating the new addition to unify the entire site. A unique feature of the project was planning and managing of a community garden.
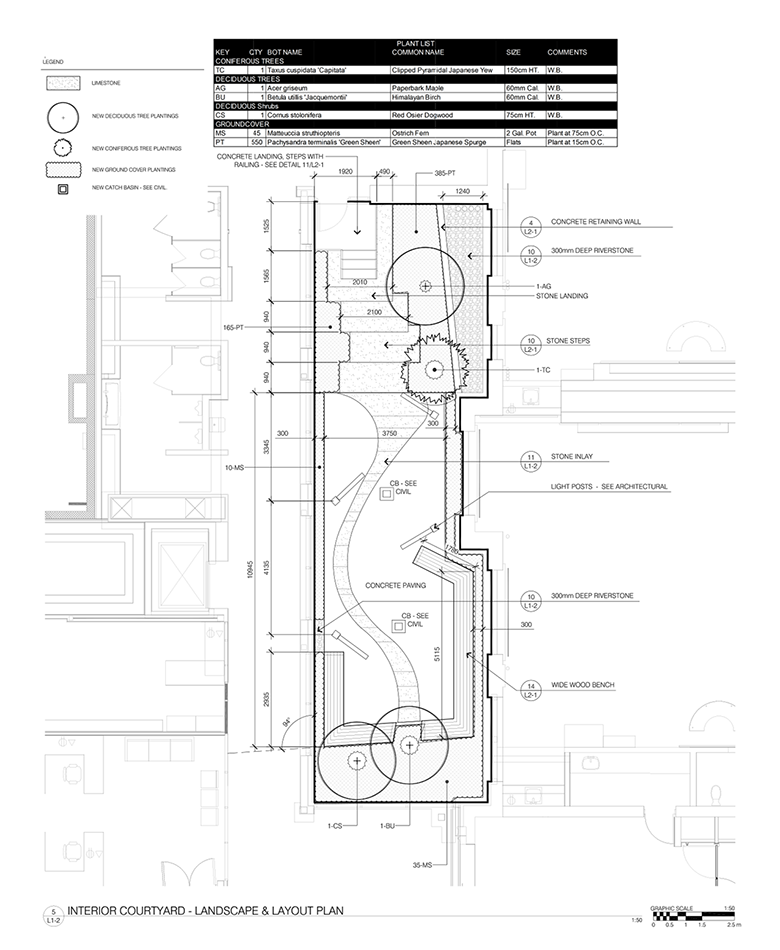
PETAWAWA COMBINED ELEMENTARY AND HIGHSCHOOL
Petawawa, ON
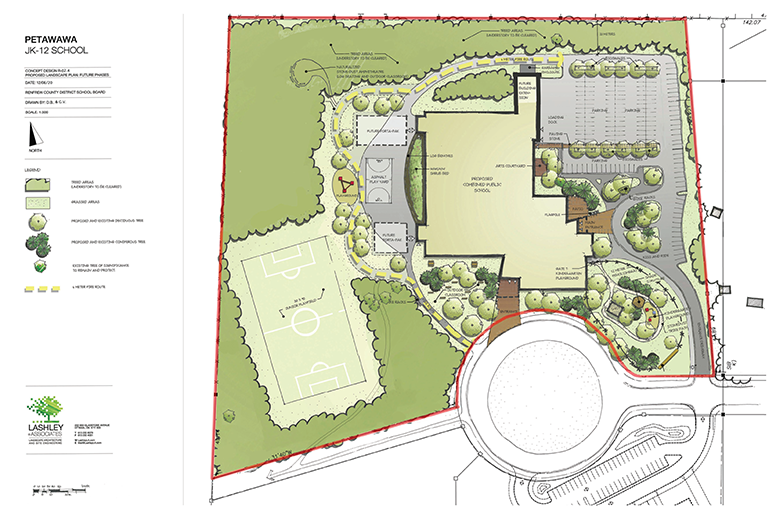
Lashley + Associates was responsible for the provision of landscape architectural services for the new Petawawa combined elementary and highschool school. Working with the Client, architect and engineers, we developed a site plan that addressed the functional, economic and planning needs of the site. The design will provide a sustainable and aesthetically pleasing landscape for the school and its users. To date, our services have included site inventory and analysis, concept development, master site planning, working drawings and specifications. The future scope of work will include parking lots and walkways, football field and bleachers, running track, play surfaces, daycare play yard, junior playgrounds, site furniture and landscaping.
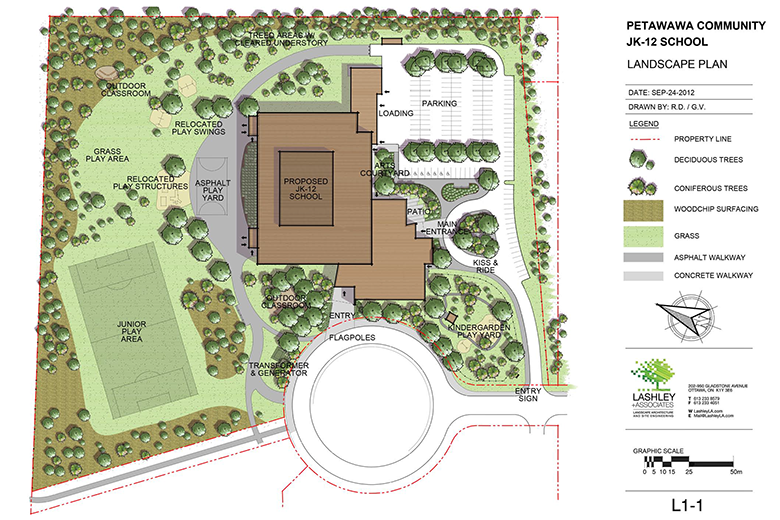
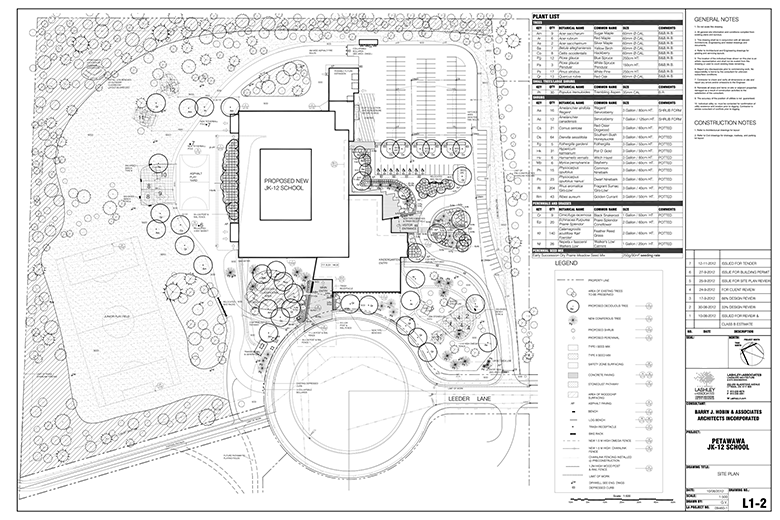
CENTRAL PARK EXPLORATION GARDEN
Ottawa, ON
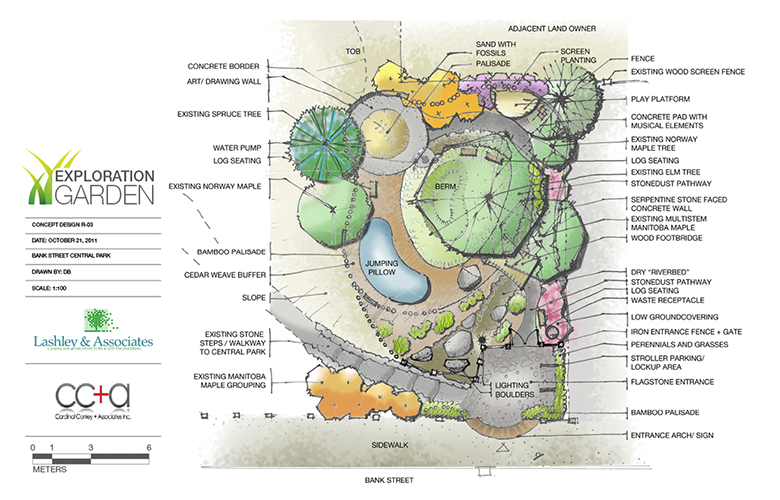
Lashley + Associates was approached by Cardinal Conley and Associates Architecture and the Glebe Community Group to develope a concept for a part of Central Park in Ottawa’s Glebe. The community group was interested in creating an area for children within the existing park. This children’s garden concept is centered around one primary theme: Exploration. Our objective was to incorporate inspiring areas of exploration and free-play for small children, unifying and linking the elements together into one cohesive area where they are fully free to roam and explore.
Since completing the conceptual design phase last year, we have since moved forward into the construction drawing phase of this project and expect construction to go ahead as of summer 2013.
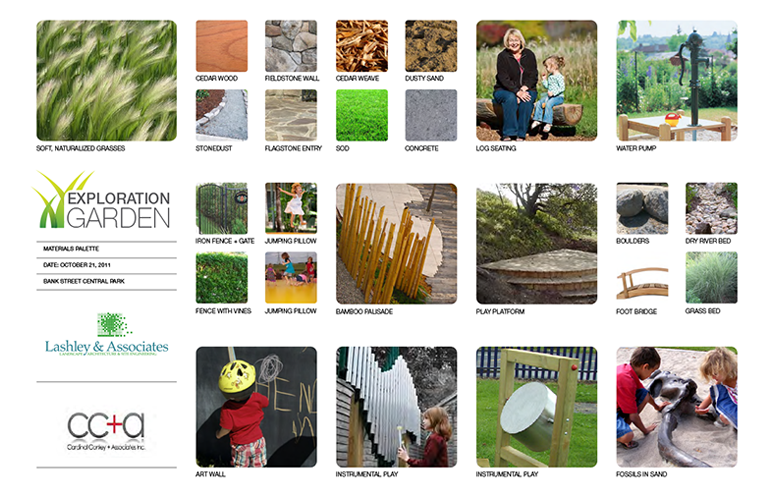
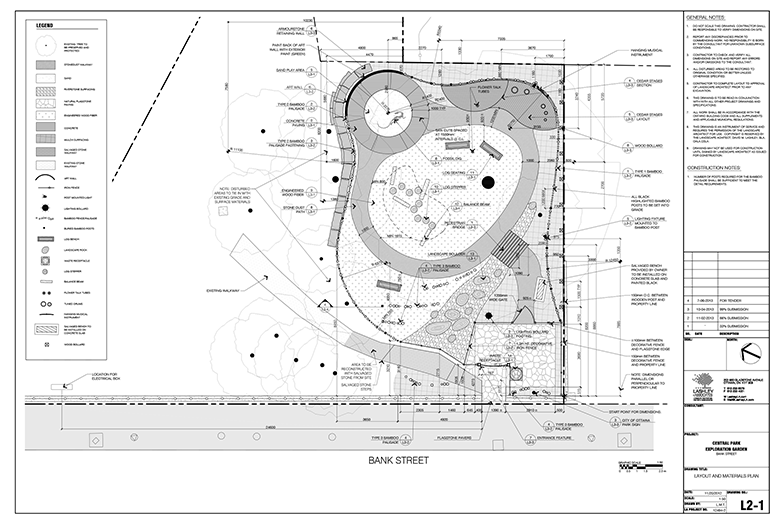
HURON EARLY LEARNING CENTRE
Ottawa, ON
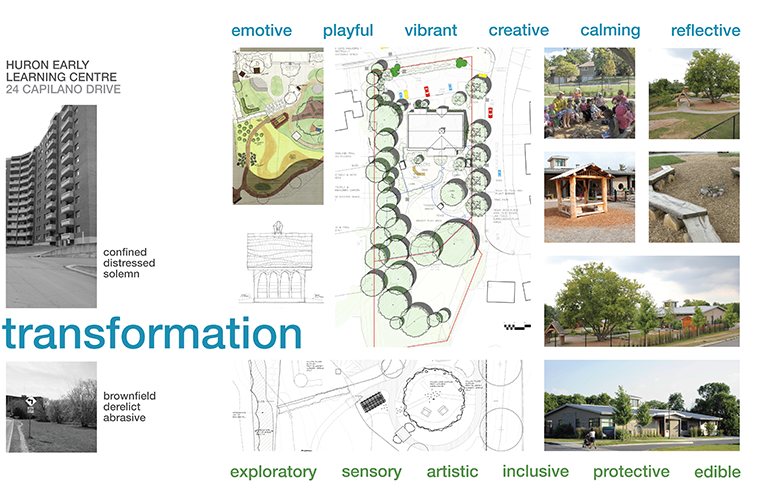
Lashley + Associates was responsible for the site planning and play yard landscape design for the Huron Early Learning Centre, a toddler and pre-school daycare. The project was completed in 2010 although additional landscape and play works are continuing until 2012. The concept was to create an ecological learning experience for children while incorporating fun activities that did not require structured play elements. The project highlighted the use of sustainable landscape principles and creative play areas that encourage interaction with nature and the landscape though topographic features, vegetable gardens, meadows, tall grass jungle gardens, frog bogs, and flexible play elements like bamboo poles. The project has given new life to this early learning centre’s program that was previously housed in the basement of an apartment building. The project recently won an environmental achievement award for sustainability for the City of Ottawa
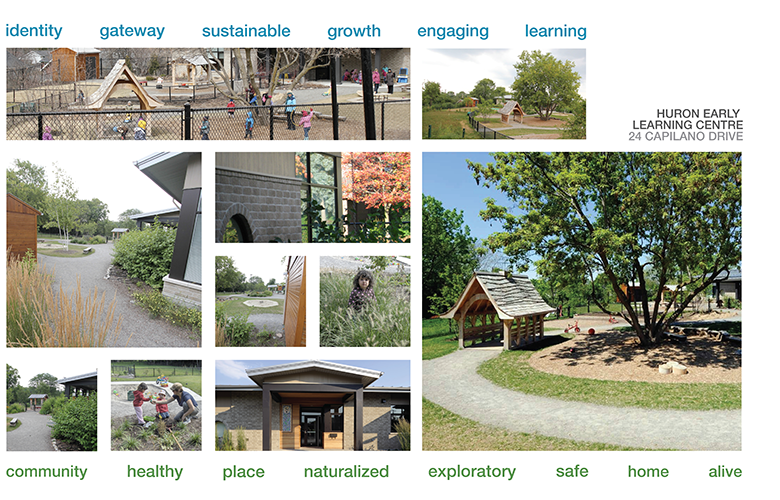
BERRIGAN SCHOOL
Ottawa, ON
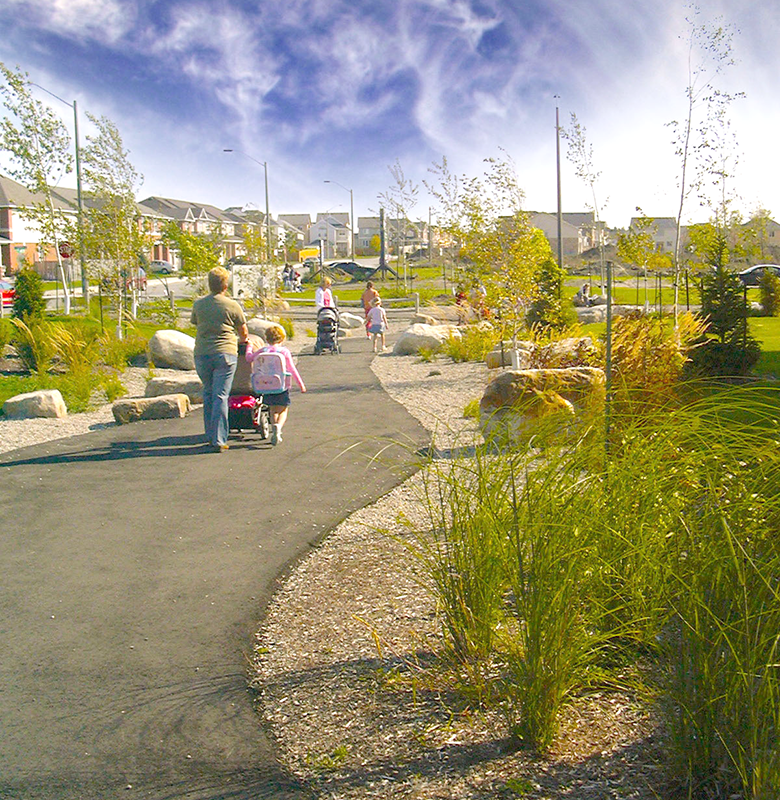
Lashley + Associates designed the master site plan for Berrigan Elementary School (JK – 8). The parking lot and landscaping design was influenced by the existing trees and knoll; select trees and knoll were preserved through careful site planning and detailed design. In addition, the school frontage is highlighted by a naturalized storm water management area with a walkway leading children from the school bus drop off zone to the front entry of the school, allowing users to avoid the busy street.
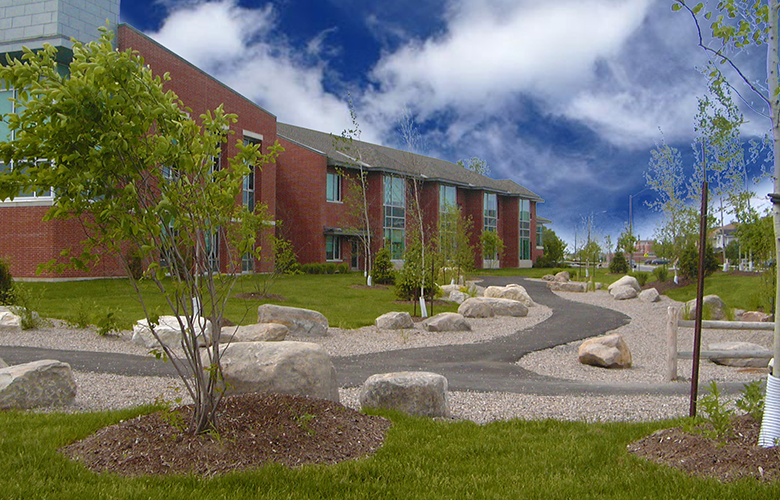
AVALON SCHOOL
Ottawa, ON
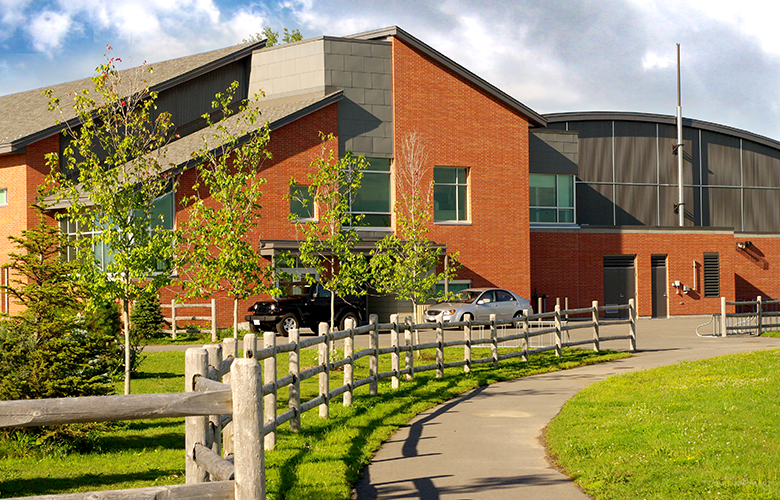
Lashley + Associates designed the master site plan for Avalon Elementary School, which also featured a day care facility. The scope of work included: parking lots and walkways, a sports field, play surfaces, playgrounds, pathways, screening and landscaping. The site design provided an attractive frontage for the school while providing a safe and functional play area with extensive plantings and amenities for students.
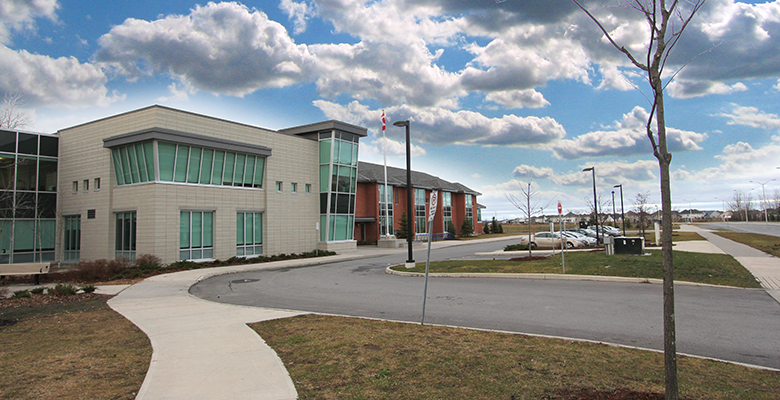
HOPEWELL ELEMENTARY SCHOOL PLAYFIELD
Ottawa, ON
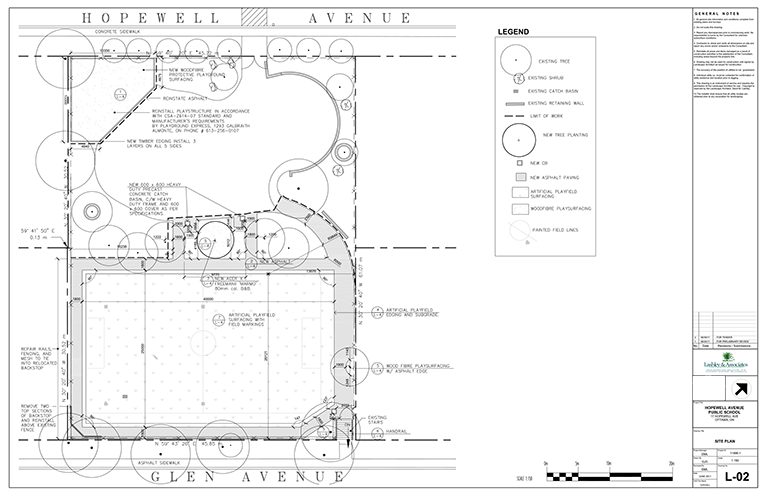
Lashley + Associates facilitated the much-needed update to the playfield in the yard of Hopewell Avenue Public School in Ottawa to address the issues of being an overused and undersized grass play field. Lashley + Associates proposed an artificial grass play surface and strategically located catch basins to address the critical drainage issues. Additional improvements including asphalt pathways, tree plantings, and grading for positive drainage now allows the field to be used for the desired school programming.
