ENVIRONMENT CANADA CAMPUS
Ottawa, ON
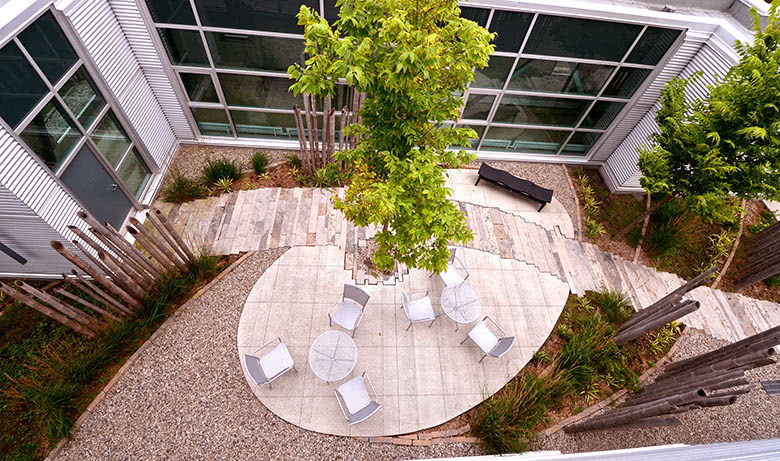
The Environment Canada Headquarters building corridor created a courtyard with a unique microclimate. Continuing on from our role in the master landscape planning for this large site, our firm was hired to provide landscape design for the courtyard garden to reflect the sustainable design values of the department and the modern building facades surrounding the courtyard. A strong staggered wiarton black limestone pathway draws one into the courtyard to experience the different elements while creating a sharp contrast to the uniform concrete pavement. The plant material throughout the site complements the hardscape and provides year round interest with little maintenance. Drainage of the area is to rock sumps to re-charge ground water. Rainbarrel irrigation is planned for the courtyard for seasonal watering, although the garden is designed as a xeriscape landscape.
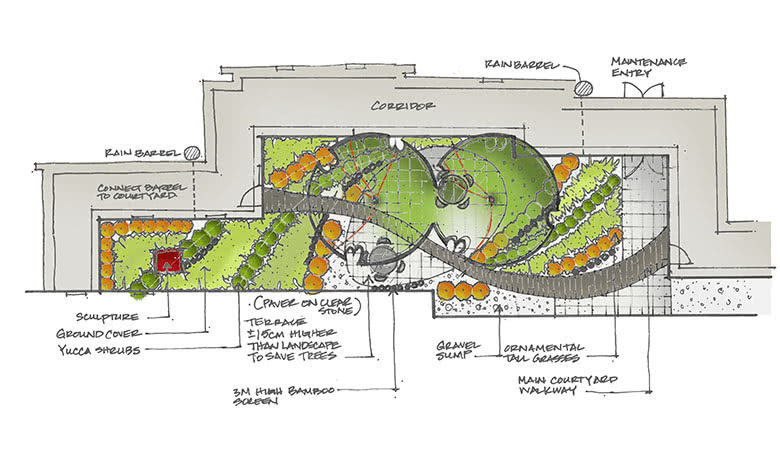
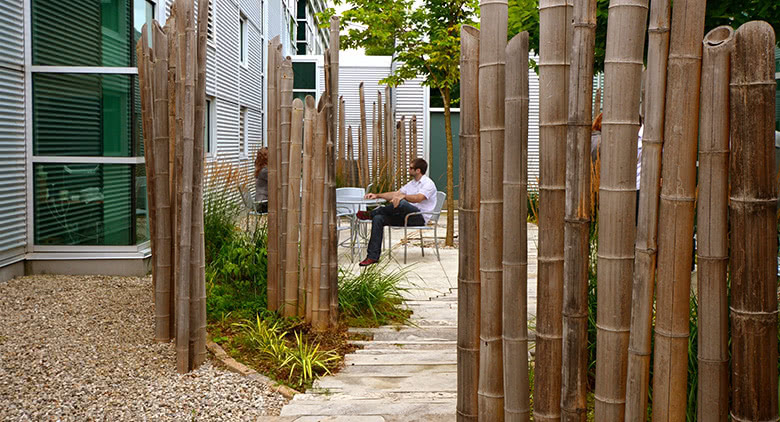
RIDEAU VALLEY CONSERVATION AUTHORITY HEADQUARTERS (RVCA)
Ottawa, ON
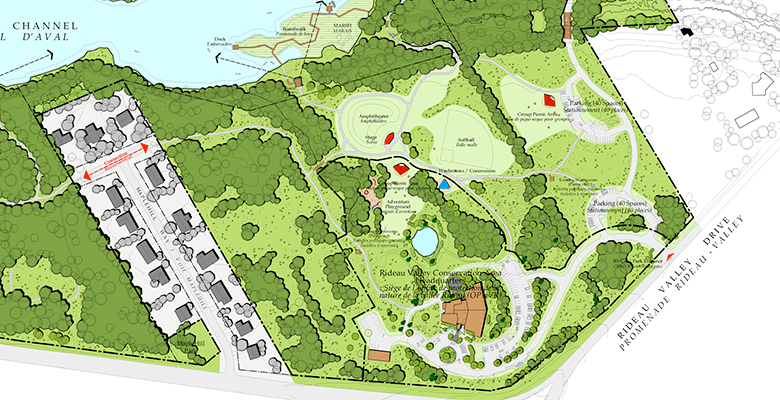
This unique location for the RVCA headquarters in Beryl Gaffney natural environment park demanded a site development and landscape solution that reflected the status of this facility as a gateway icon to the City and the beauty of the natural environment setting. The Client and design team worked tirelessly to achieve a site design that would display sustainable building and site development solutions to educate visitors. The project was the first in the City of Ottawa to receive a LEED Gold accreditation.
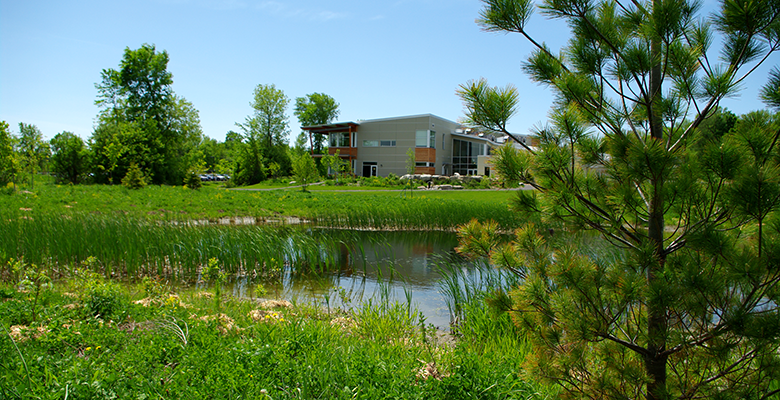
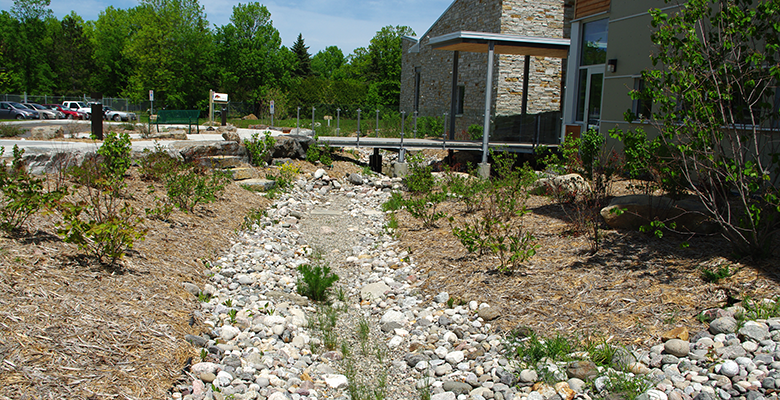
OTTAWA SOUTH URBAN FIRE STATION #37
Ottawa, ON
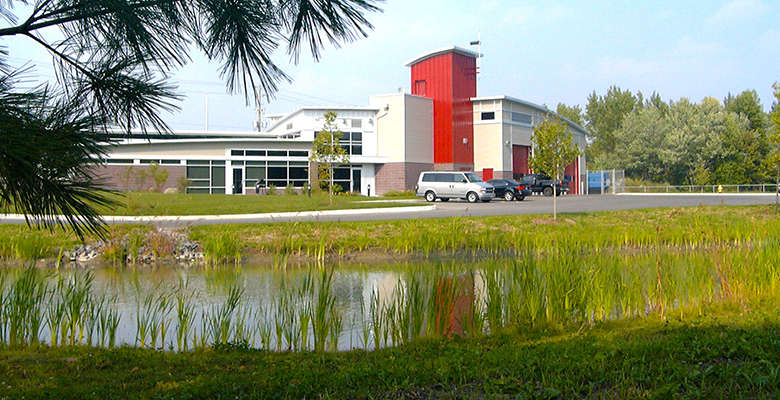
Lashley + Associates designed this site plan in collaboration with Cole + Associates Architects and Trow Engineering to compliment the fire station building, reduce the visual impact of parking around the building, and to handle site grading and stormwater management. The landscaping of the site includes the extensive use of native plant material and materials to create a sustainable landscape with minimal maintenance requirements.
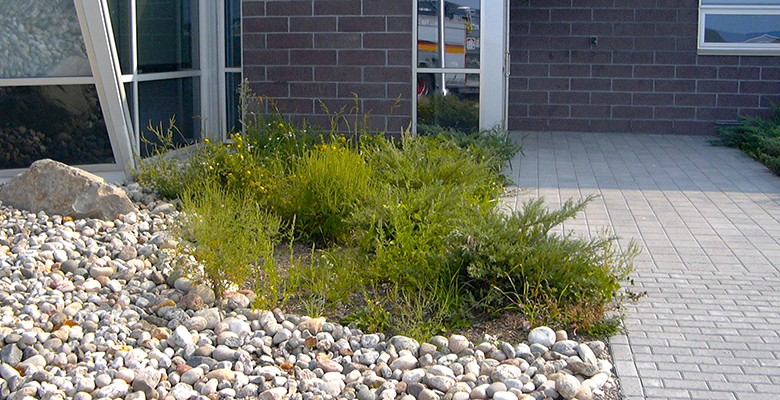
BIOSWALE CASE STUDY FOR SUBDIVISION APPLICATIONS
Ottawa, ON
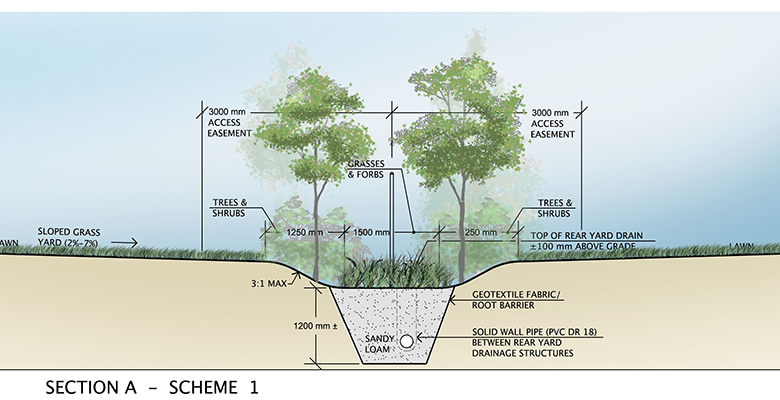
Tartan Land Corporation engaged Lashley + Associates, in collaboration with IBI Group to address issues regarding the provision of a “living fence” rear yard planting scheme of native woodlot / hedgerows in conjunction with rear yard drainage systems for Tartan’s subdivision developments.
Our firm developed a new “living fence” / drainage system detail called a Bio-retention Cell System based on existing research, case studies and successful installations in other locales. The bio-retention cell and the living fence have been combined to meet the goals for the subdivision rear yard design and address the City’s issues.
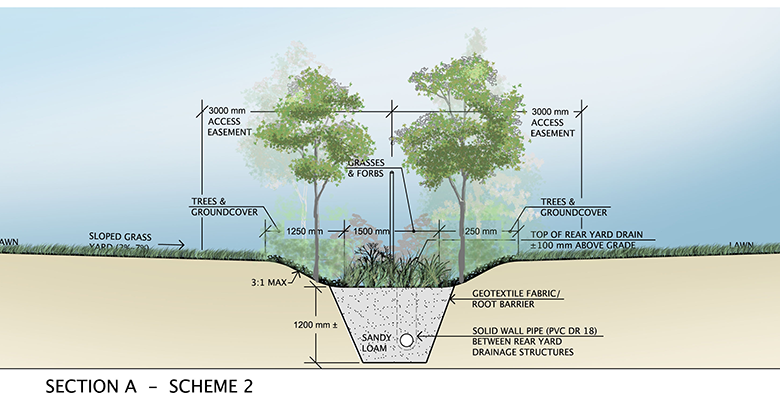
WEST HUNT CLUB REALIGNMENT AT MOODIE DRIVE
Ottawa, ON
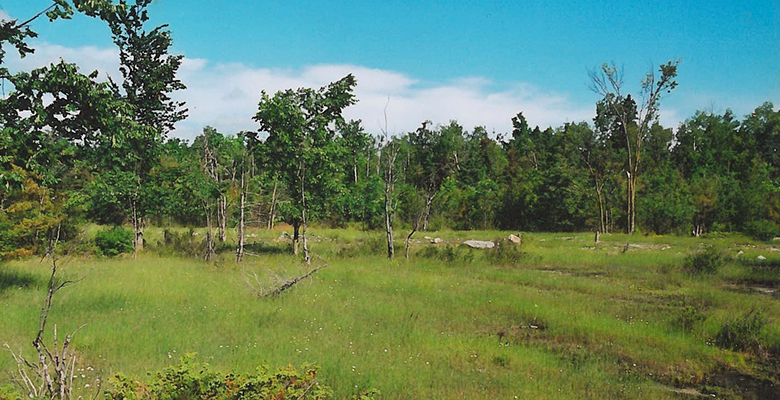
A recipient of the 1999 Environmental Achievement Award, this project required a habitat re-establishment to be undertaken at West Hunt Club Road and Moodie Drive by the Regional Municipality of Ottawa-Carleton. The methodology and techniques designed by L+A that were employed by the program were developed to mitigate issues arising during the environmental assessment process. Working with the client and design team, L+A developed a complex re-establishment program that involved the successful transplanting of native flora, alvare biomass, topsoil and boulders during the construction of this new road intersection.
CALABOGIE PEAKS LANDSCAPE MANAGEMENT PLAN
Calabogie, ON
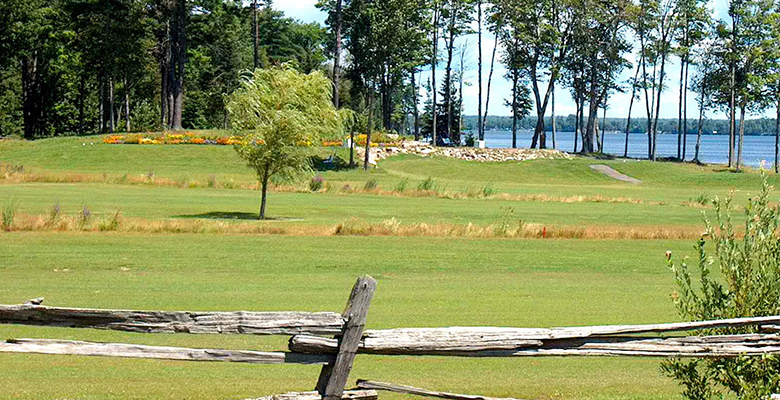
Lashley + Associates has been continually working with Calabogie Peaks Resort to develop solutions to move towards more sustainable landscape maintenance practices during all seasons of operation. Our firm has explored and developed a number of solutions for the existing parking lots, golf course, beach and resort, which have been successfully implemented..
EDEN RENAUD TREE CONSERVATION REPORT
Ottawa, ON
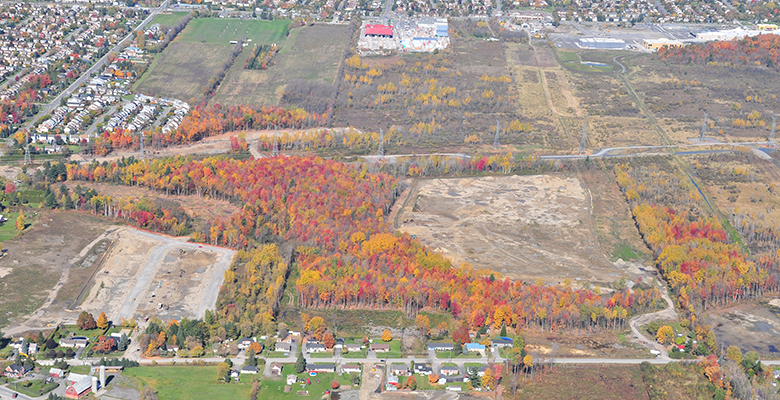
This report, developed for Richcraft Homes and Minto Communities in Ottawa, involved a detailed investigation and recommendation for protection of woodlots and trees on the this Minto/ Richcraft development. In addition to inventory and analysis of the treed areas of the site, the report indicates areas for tree retention, measures to protect these sensitive areas, and recommendations for reinstatement of native plant material to the area Working further with Minto, the report has been updated to include new conditions required by the final site engineering and subdivision layout.
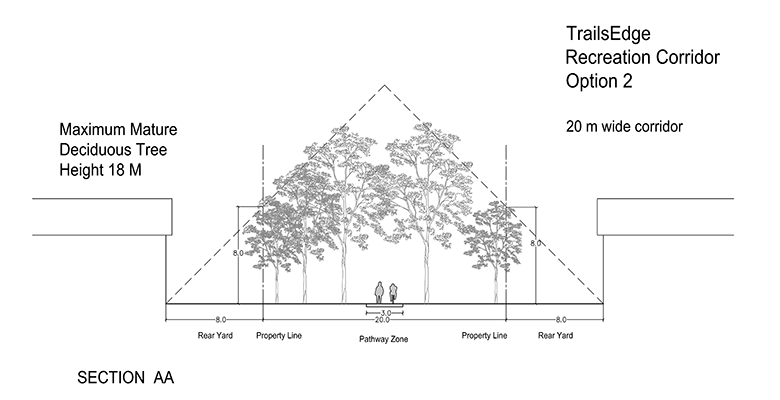
CONSERVATION CO-OP
Ottawa, ON
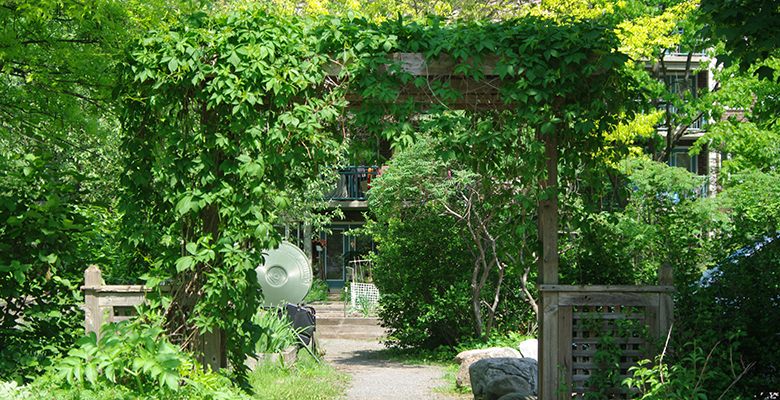
The Conservation Co-op is among the first multi-unit residential structures in North America to incorporate a wide range of environmental features while also paying heed to cost effectiveness, health issues and social impact. Few new building projects have tackled all these aspects. The clients were members of the local community with an interest in the environment. Their objective was to create a sustainable community, integrating environmental, social and eco- nomical considerations.




