CUPE OFFICE BUILDING
Ottawa, ON
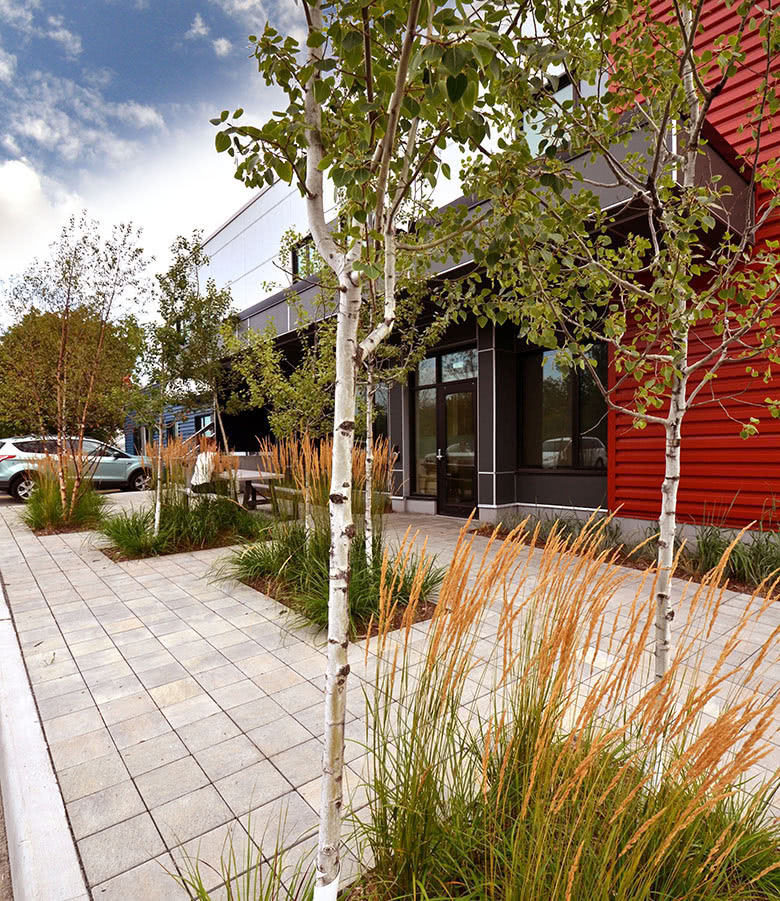
Lashley + Associates was approached by CSV Architects to design the courtyard for the new CUPE office building on Triole Street. Our firm developed the concept plans, working drawings, and specifications for the project. The goal was to create a lush green space in an industrial area of town for CUPE employees and site visitors to enjoy. Some components of the site consist of green-screen walls, lush planting, boulder strips rather than curbs, plaza-style parking, a permeable paver entrance with tree groves, naturalized groundcover, and seating areas. The project is LEED Silver and has recently finished undergoing construction.

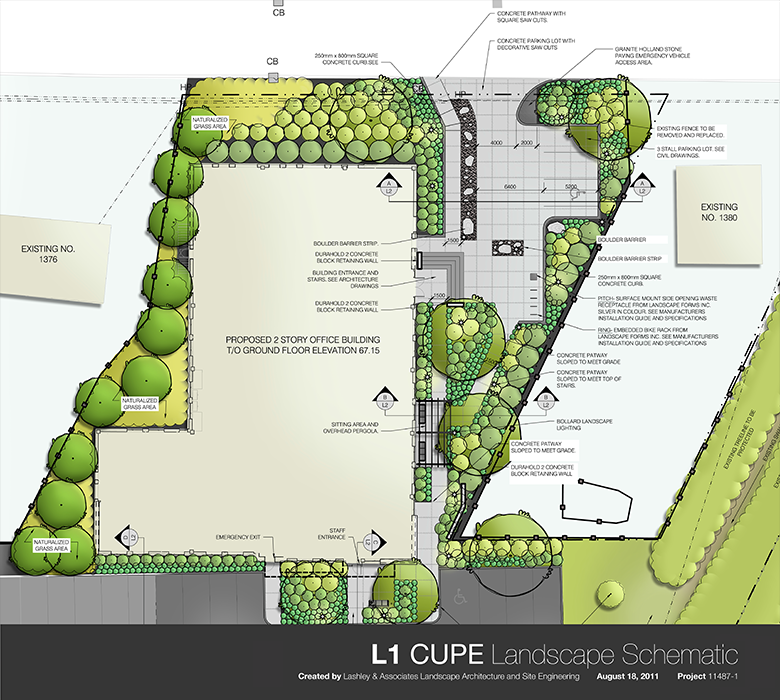
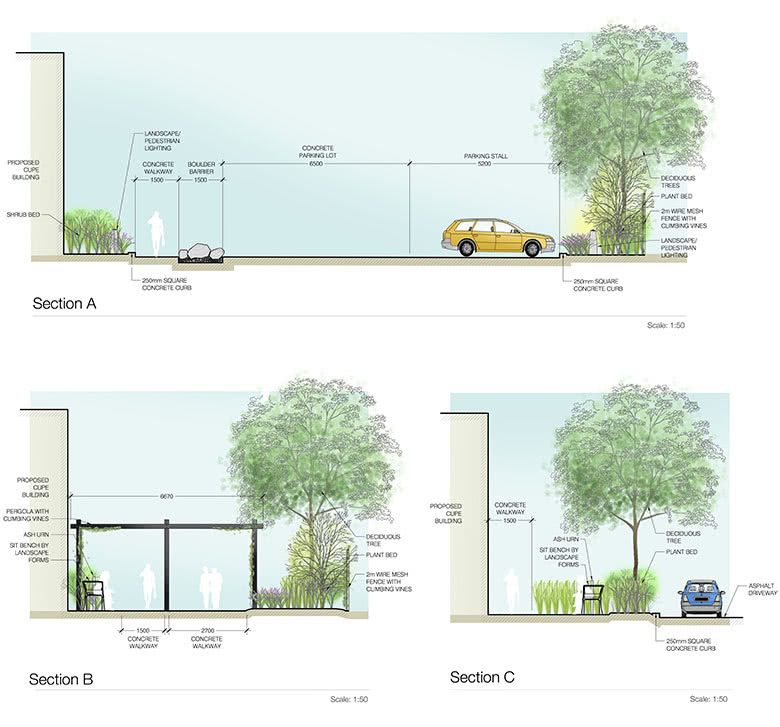
SKYLINE HEADQUARTERS:
AGRICULTURE CANADA AND CANADIAN FOOD INSPECTION AGENCY
Ottawa, ON
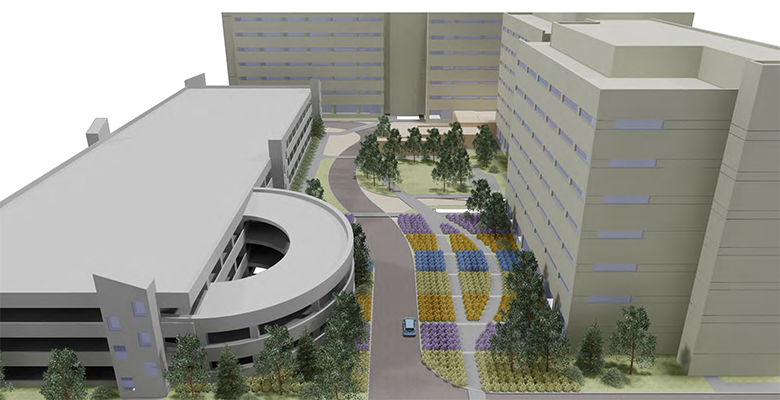
Lashley + Associates is responsible for the multi-phased implementation design based on our update of previous Master Plan concepts for the LARCO’s Skyline Complex, headquarters for AAFC and CFIA. Lashley + Associates developed a detailed site plan that addresses health and safety concerns for site users and establishes the landscape image of the Complex as an environmentally and socially responsible facility.
As the prime consultant, our firm is working and collaborating with a large sub-consultant team comprised of professionals from arboriculture, civil engineering, mechanical engineering, and electrical engineering and is responsible for project and construction management. L+A has been providing comprehensive project management services on this complex project since 2010. Phase 1 and 2 construction were completed in 2011 and Phase 3 and 4 are currently under construction.
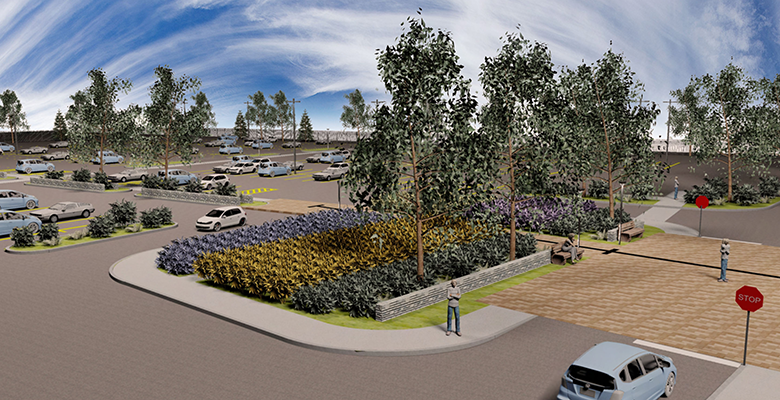
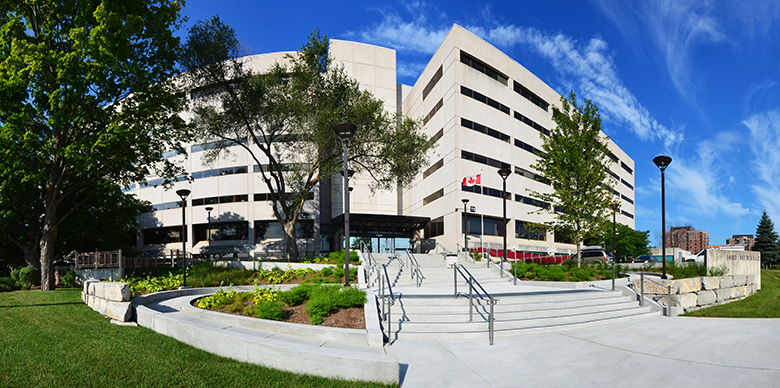
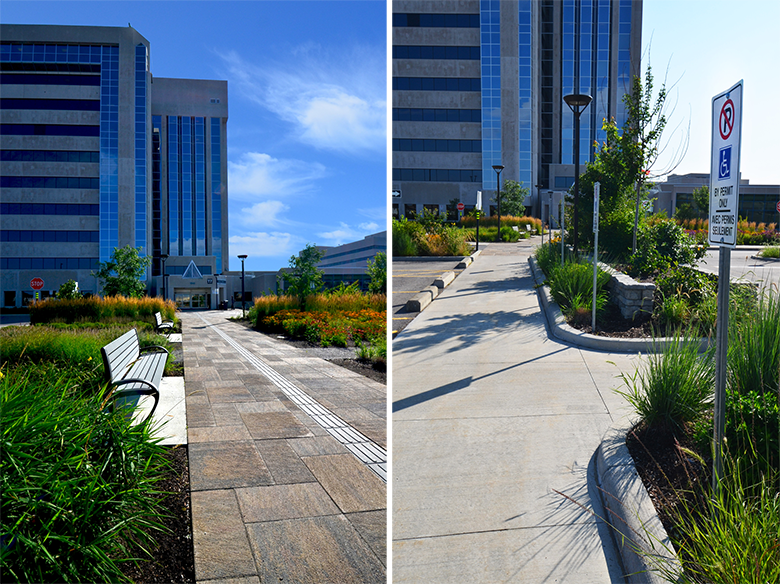
WAKEFIELD COMMUNITY CENTRE
Wakefield, QC
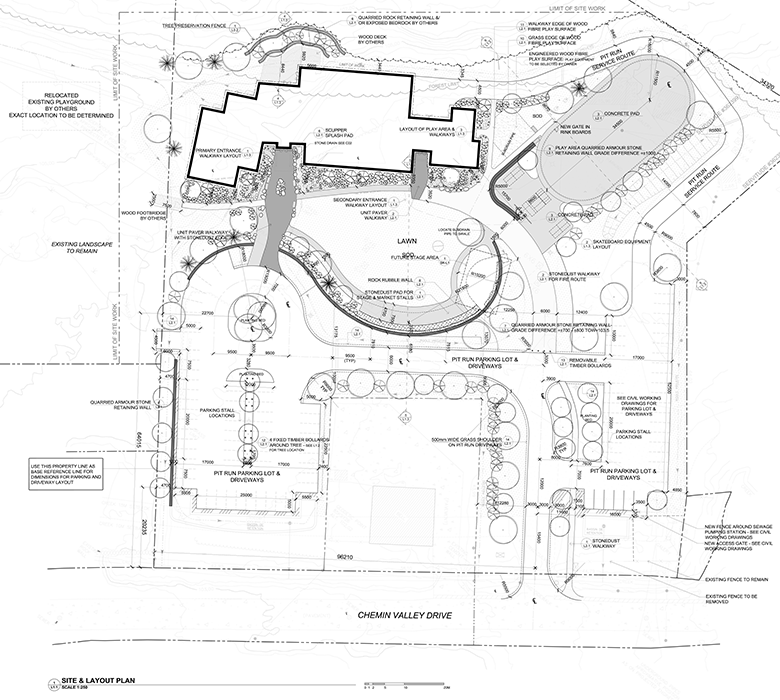
Working with Christopher Simmonds Architects, Lashley + Associates developed a comprehensive site plan for the Wakefield Community Centre to address the needs of this growing West Quebec community while reflecting its traditional and sustainable rural village character. The site plan provides extensive parkland recreation facilities and design features that link to the rural character of the site and the community. The Wakefield Community Centre is currently under construction.
OLD OTTAWA SOUTH COMMUNITY CENTRE
Ottawa, ON
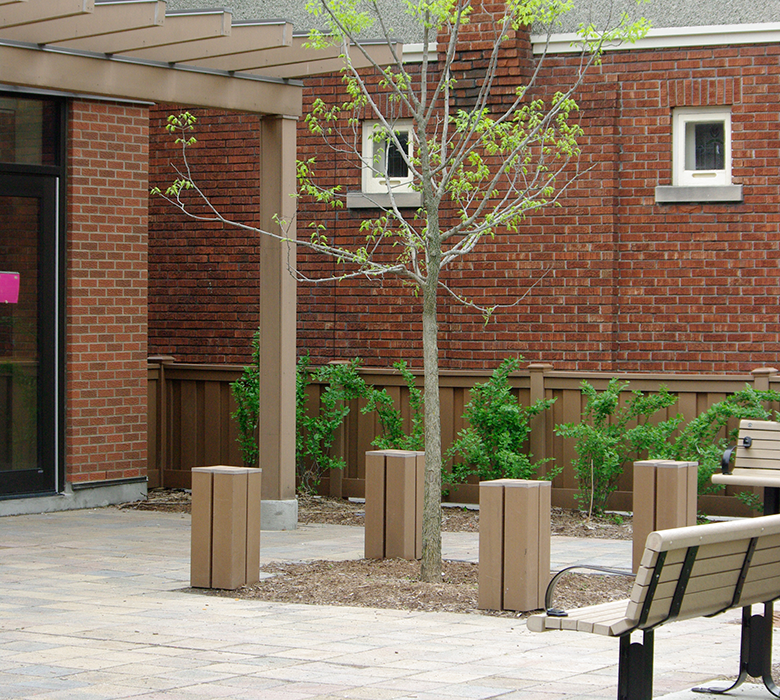
Our firm worked closely with CSV Architects, City of Ottawa and Community Centre design team members, to develop a landscape plan for the expansion and renovation of the Old Ottawa South Community Centre. Our firm focused on addressing the functional needs of the site and on providing a courtyard oasis at the community centre where people could feel safe and be in a pleasant atmosphere despite being directly on a busy City collector street. In 2011, this project received a Heritage Award of Excellence for the addition to the Old Fire Hall Community Centre.
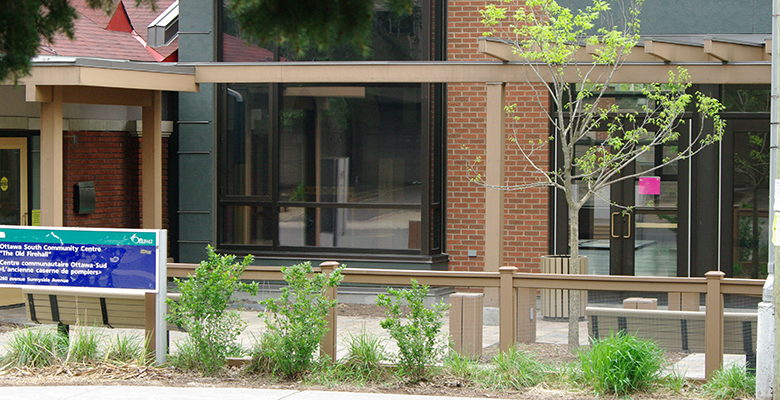
ROYAL CANADIAN LEGION HEADQUARTERS
Kanata, ON
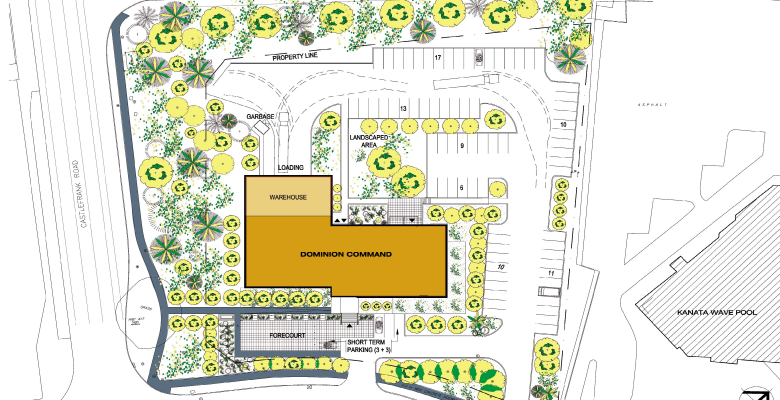
Lashley + Associates, with CSV Architects developed a site plan for The Royal Canadian Legion headquarters on Aird Place, Kanata, Ontario. The design image for the landscape of the headquarters was strongly influenced by military regimentation, and the quiet solemnity of the Legion’s role in remembrance of military personnel. The design is highlighted by lawn area “parade ground” bordered by walls, bollards, flags and planting areas to define the boundaries. Images of soldiers at attention are depicted by the arrangement of these elements, The site features were further defined with ‘red poppy’ themed plantings of shrubbery, trees, and floral plantings.
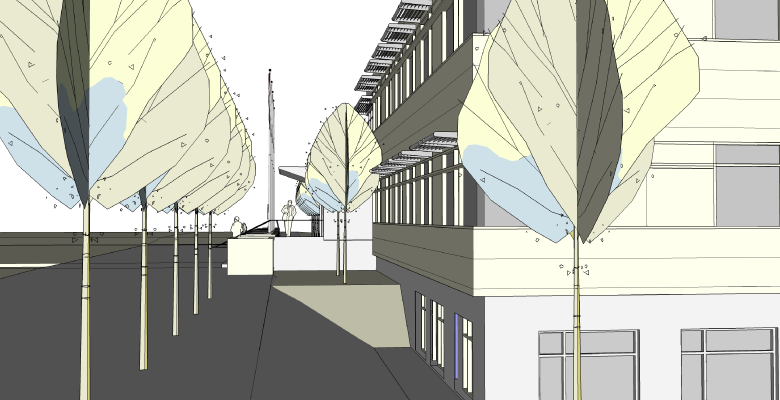
GLEBE COMMUNITY CENTRE
Ottawa, ON
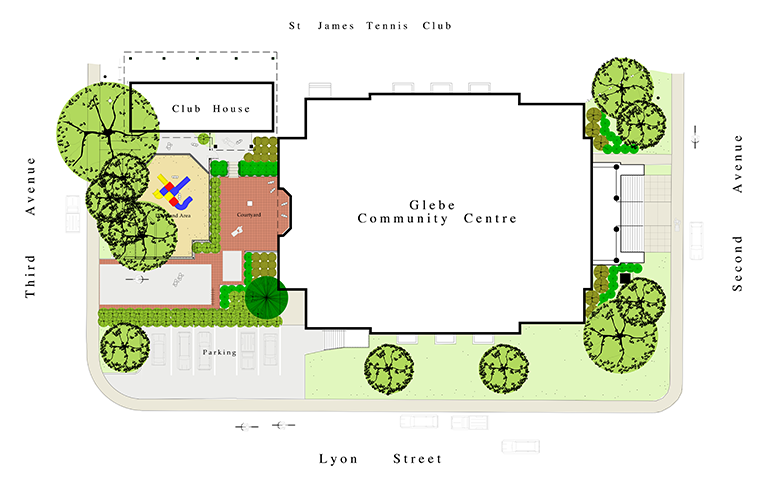
Centre was further adapted by Barry J. Hobin Architects creating a new entrance to the facility at the basement level that allowed maximum use of the upper levels that were renovated. Our firm worked with the community group to incorporate a new playground and develop creative parking solutions to ensure the centre worked for the needs of the community. We continue to work with the community centre to develop additional parking solutions and incorporate additional greenspace. We have continued to work with the community to design a future community “Art Park” and on-street parking solutions for the Centre.
BANFF LEDBURY FIELD-HOUSE
Ottawa, ON
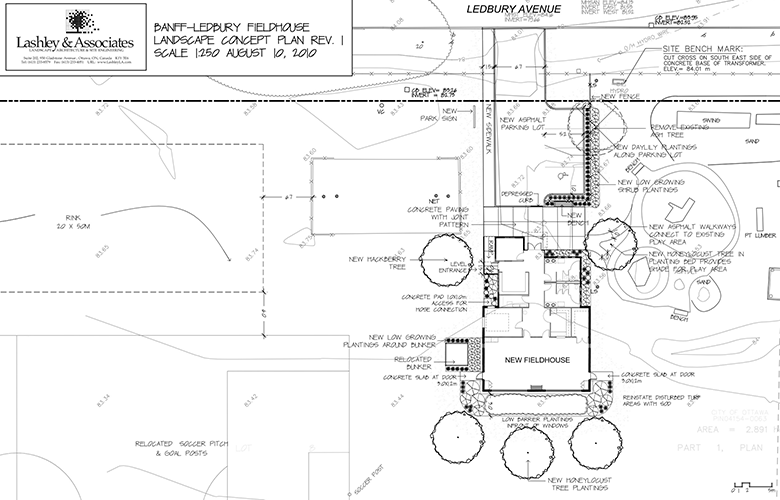
Working with Michael Brum Architect and the City of Ottawa, Lashley + Associates provided landscape architectural services for the new Banff-Ledbury Fieldhouse in Ottawa. The site plan addresses safety concerns, provides practical solutions and focuses on fostering community pride for this important community resource. The Fieldhouse was completed in the summer of 2011 and is currently being well used by the community.
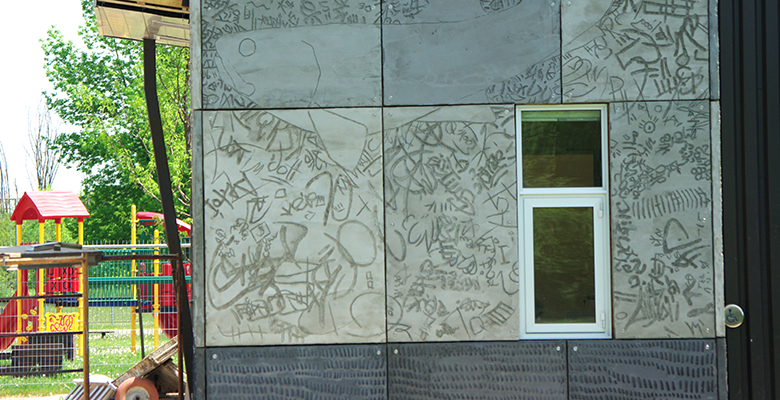

ROGERS HEAD-END FACILITY
St. Laurent Boulevard, Ottawa, ON
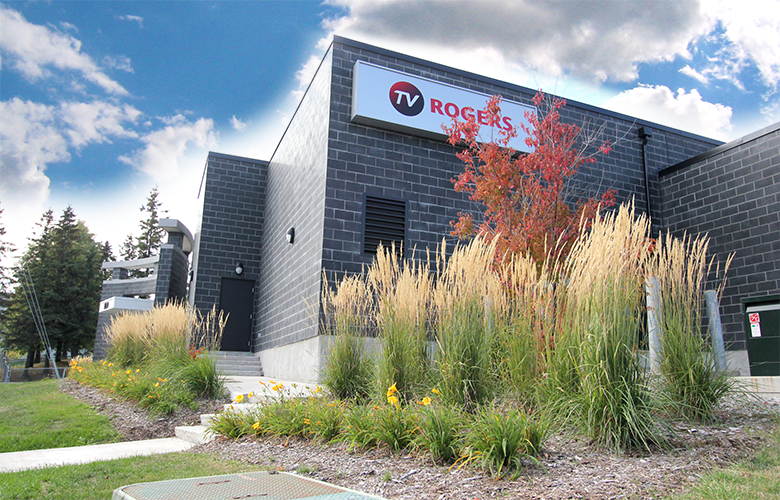
Lashley and Associates developed the landscape plan for the Rogers commercial IT site to fit the commercial streetscape plans for this major urban commercial street. The design is easily maintained industrial style landscape with simple and clean landscape planting and elements that suit this harsh streetscape environment.




