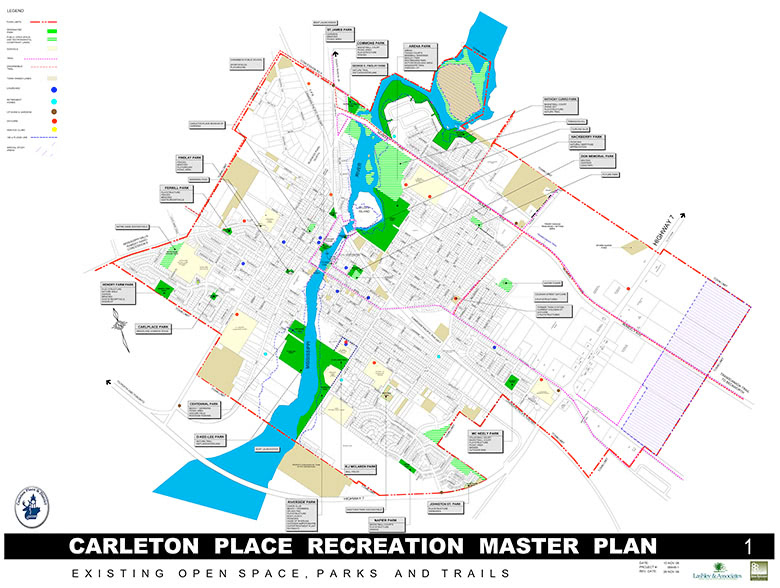PETAWAWA POINT PARK MASTER PLAN
Petawawa, ON
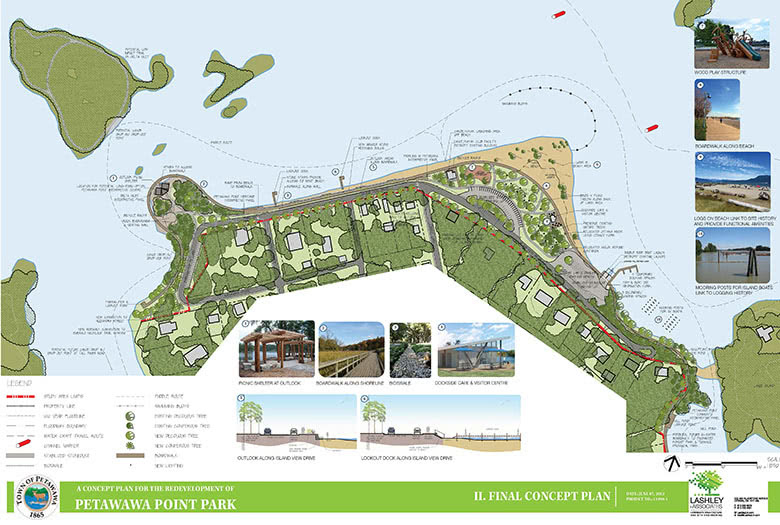
Lashley + Associates was commissioned by the Town of Petawawa to develop a concept plan for the redevelopment of Petawawa Point Park with the purpose to restore and enhance the appearance and function of Petawawa’s premiere waterfront park. Using principles outlined in the Town’s Strategic Plan and in the Parks and Recreation Master Plan, the concept plan provides for a sustainable redevelopment of the Park to ensure that it can meet the current and future needs of the community. We worked closely with both the Town and the community throughout the design process to develop a concept plan that provides flexible programming opportunities that allow the Park to adapt to the current and future environmental conditions of the Park.
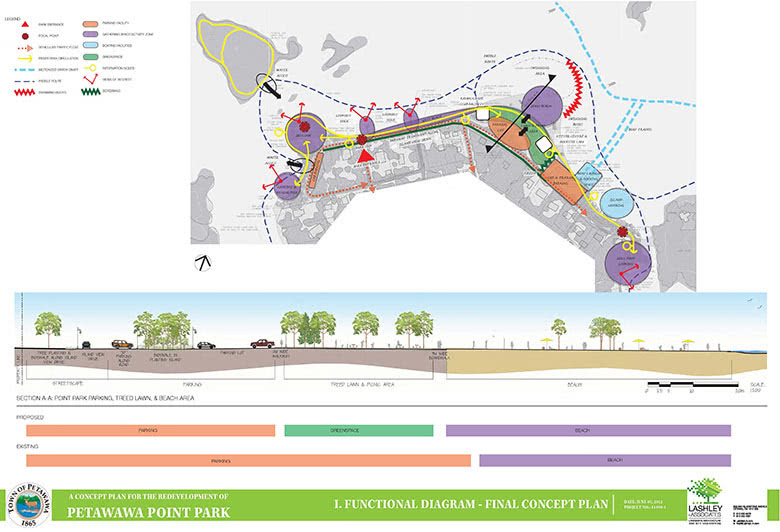
CHAUDIÈRE PARK
Ottawa, ON
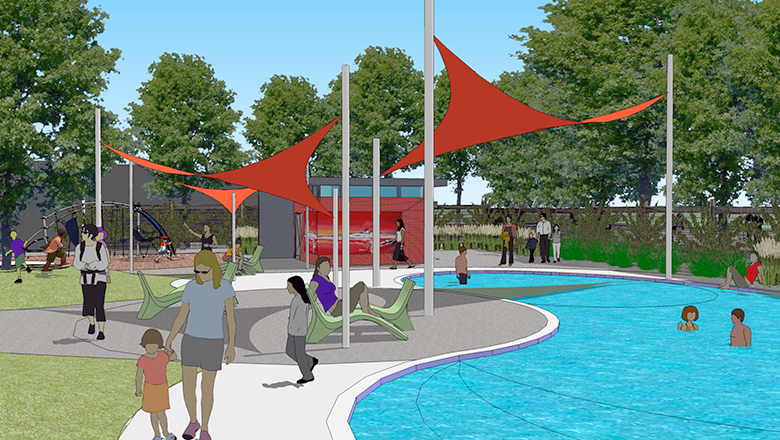
In 2011 Lashley and Associates was commissioned by the City of Ottawa to develop a rehabilitation plan for a small park located on Rochester and Elm Street in downtown Ottawa. The park had been designed in the 1960s after a couple of City lots were combined to create this small and well-used park. The main purpose was to create an active space for children to play in the summer months. After many years of use the park had begun to tire and a need for a full redesign and revitalization was necessary.
Lashley + Associates was hired to develop concepts for the redesign of this small park. We felt that an aesthetic lift and vibrant colours/shapes should be implemented to create an imaginative space to play. The idea was to maintain the current uses but to create a place that could be better programmed. In the redesign, the park entrance is opened up, green spaces introduced in the form of grassy berms to sit or play on, a new custom decorative fence was designed for the front of the park, trees are planted and overhead structures introduced for shade, a new playground and pool have been redesigned and will also be implemented, and all of the storage will be located in the back corner of the park.
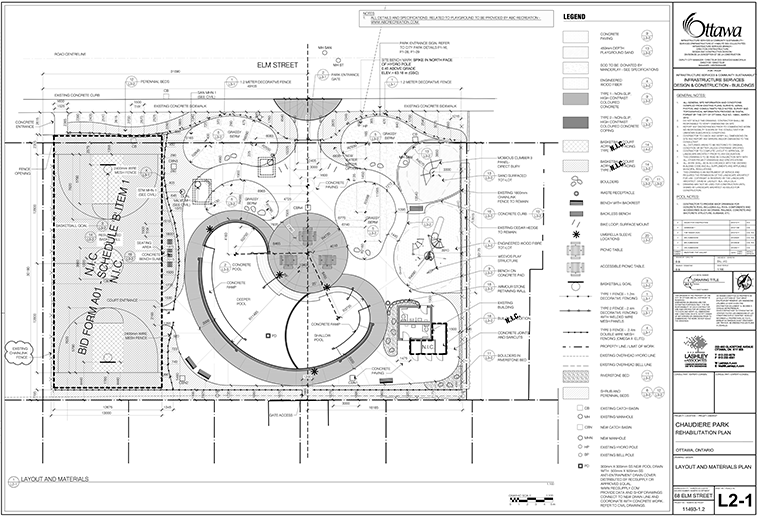

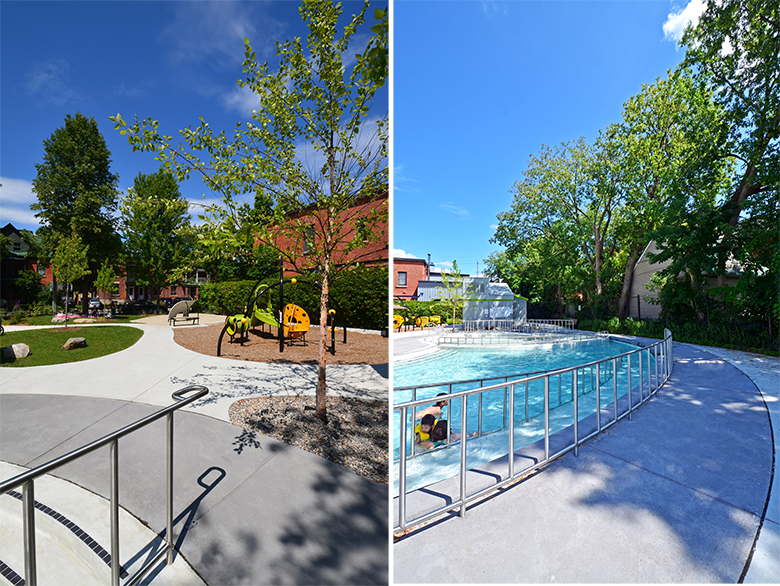
PRIMROSE PARK
Ottawa, ON
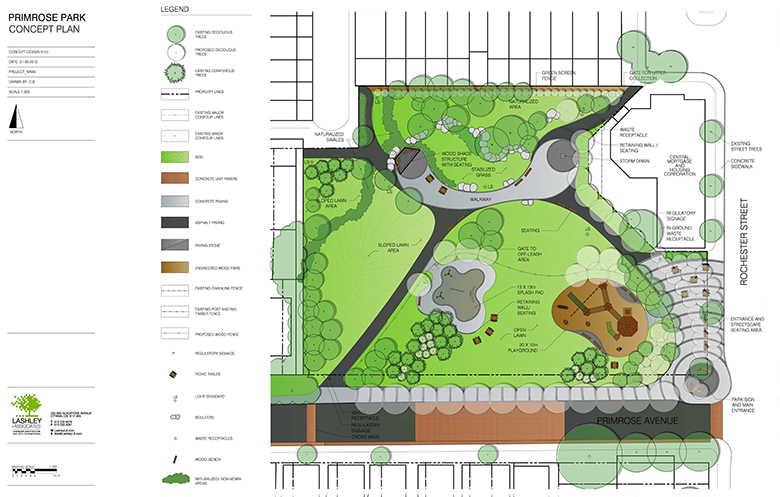
In 2011 Lashley and Associates was commissioned by the City to create a concept plan for Primrose Park. The challenge was to maintain existing uses while implementing new uses such as a splash pad, new playground, and streetscape. The goal was to maintain the existing drainage of the park while providing additional amenities that will provide for better overall use of the park space.
After a public consultation and feedback session, the concepts were further developed to better suit the needs of the community. A streetscape redesign has been implemented with shaded seating, multi-use tables and better visibility into the park. The play areas have been relocated toward the centre of the park to strengthen this relationship to Primrose avenue and creating better use of space within the park.
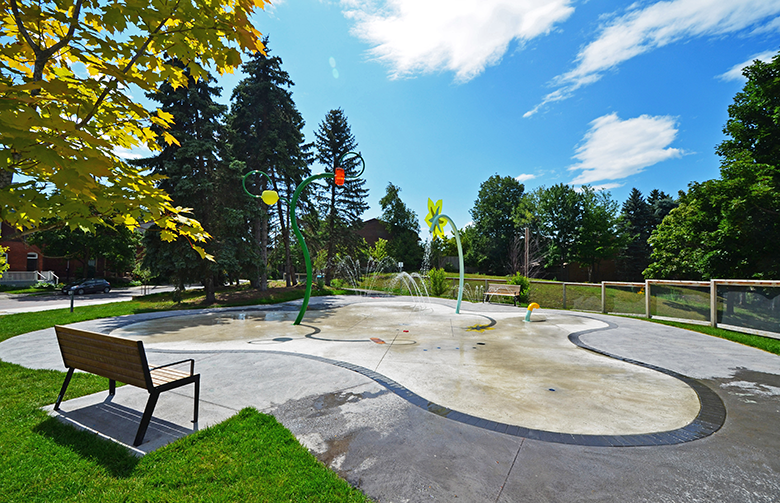
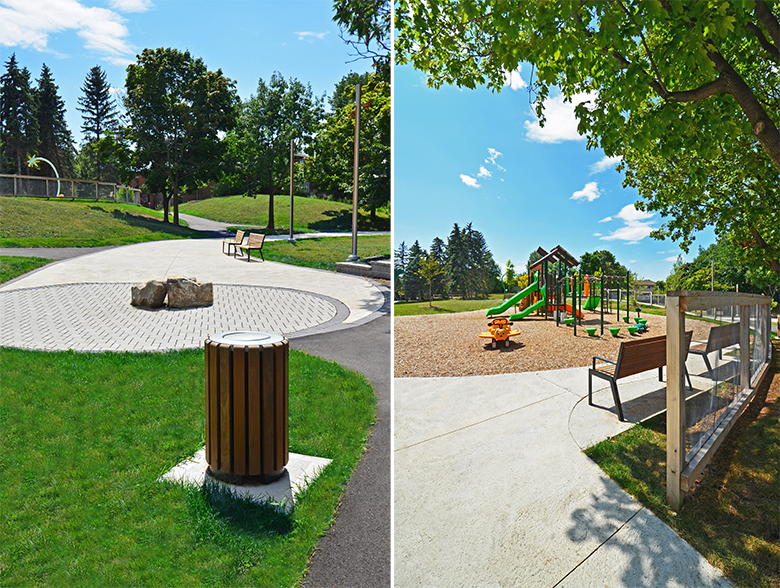
WATER DRAGON PARK
Ottawa, ON
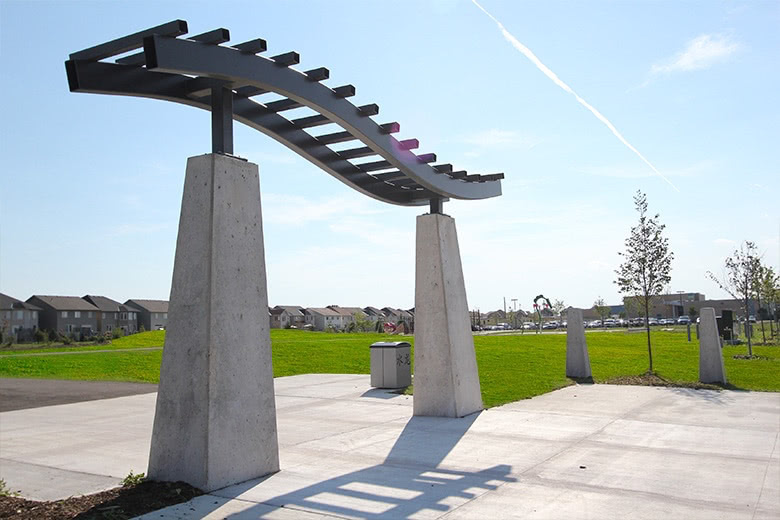
Chapman Mills Main Street Park is a multiphase community park that Lashley + Associates has being working on since the early conceptual phases in 2006. The final design incorporates a variety of passive and active recreational facilities including an open lawn area/ice hockey rink, soccer field with seating berms, a shaded area for quiet contemplation, and playgrounds that include dry play and splash pad. Located in the newly developed Chapman Mills Drive area the first completed phase in 2011 was overwhelmed with users hours after opening. The park was fully opened in 2012 and is an important green space within the community.
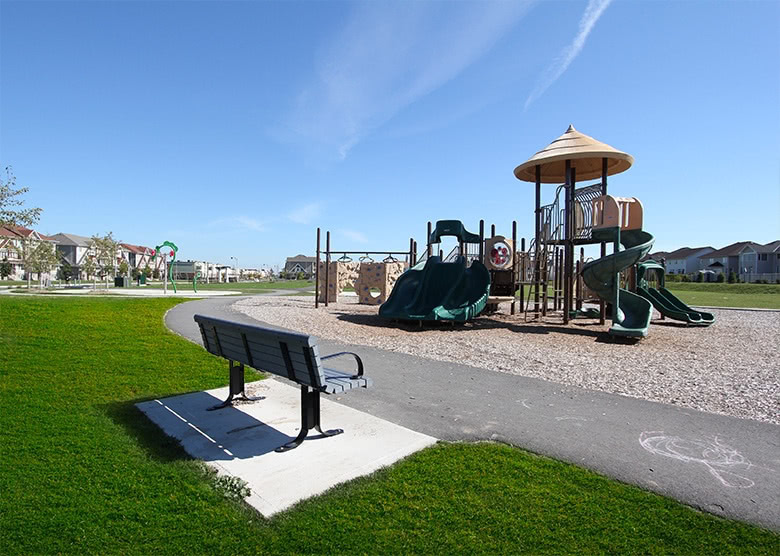

CENTRAL EXPERIMENTAL FARM AND MERIVALE SHELTERBELT
Ottawa, ON
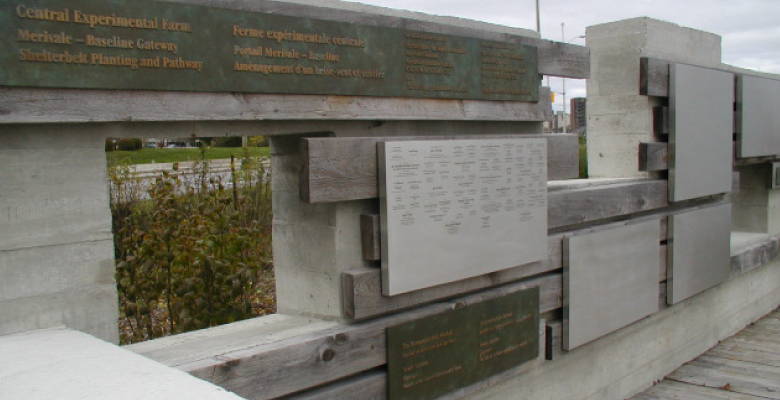
In July 2004, Agriculture and Agri-Food Canada announced the first initiatives under their newly released management plan for the Central Experimental Farm in Ottawa. Lashley + Associates implemented the management plan goals for the Central Experimental Farm along its western boundary. L+A designed a forest shelterbelt that defines the boundaries of this cultural landscape and established a pathway system to link to the new Agriculture and Agri-Food Canada headquarters. The design also features a memorial monument plaza as a key node along the pathway system and significant outdoor amenity.
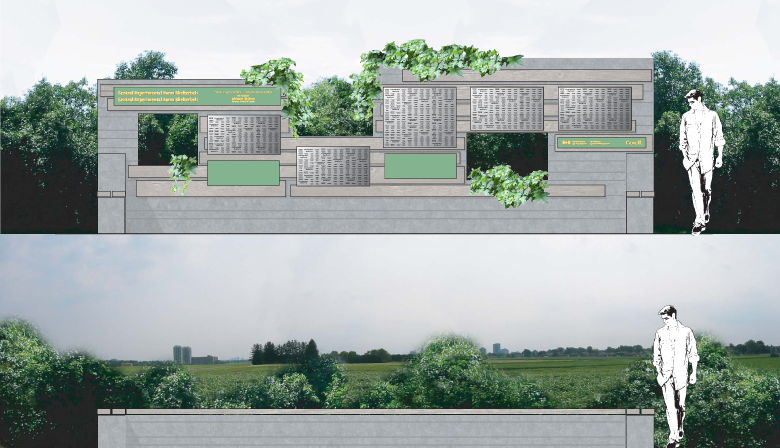
SMITH FALLS RIDEAU CANAL:
CENTRAL LANDS BEST USE STUDY + LOWER REACH BASIN PARKLAND STUDY
Smith Falls, ON
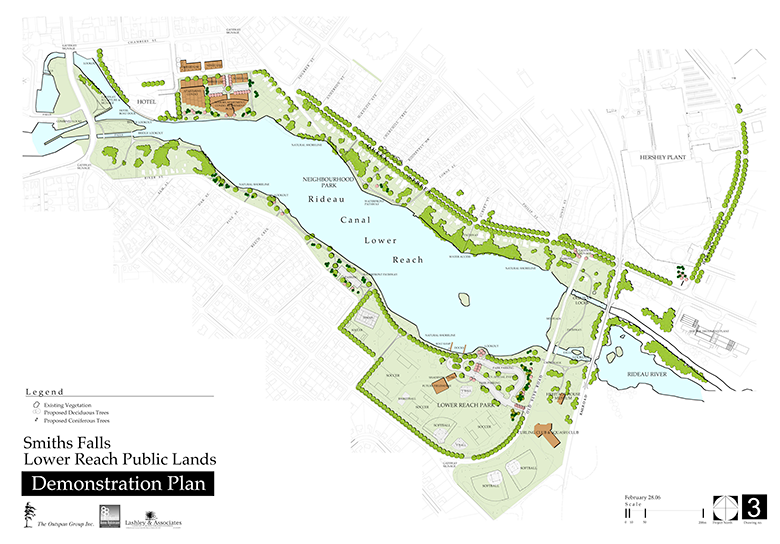
This study examined the use of public lands in the Central and Lower Reach Basin of Smiths Falls on the UNESCO World Heritage Rideau Canal to develop proposals for their best use in this scenic recreation and tourist town. The study was prepared by a team of experts with Lashley & Associates serving as the lead landscape architect and park planner.
The work plan included: in-depth site inventory and analysis including statistical data collection and analysis, comprehensive trends and economic development analysis, and stakeholder involvement through public meetings and focus sessions. Phase 2 involved new detailed fieldwork and concept drawings at each of the six falls as well as concepts on the north shore of the canal. Working with the team and client group, concepts and a demonstration plan were developed. Comprehensive draft and final reports were prepared, which were presented to Town Council.
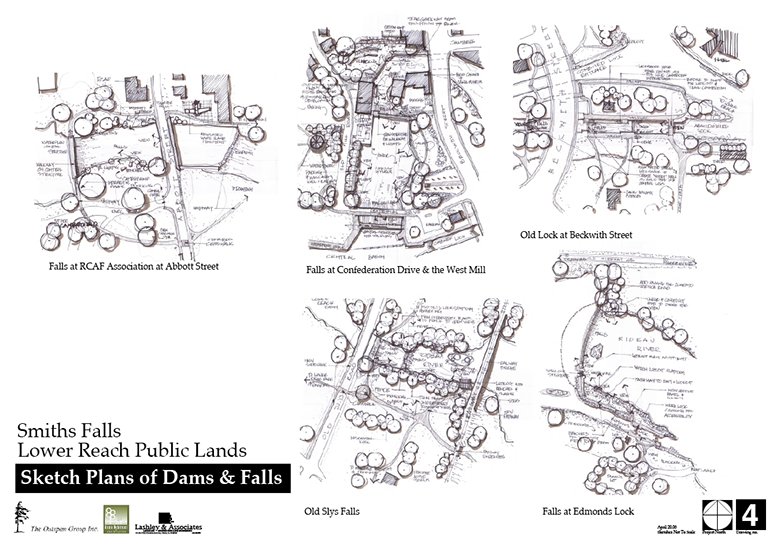
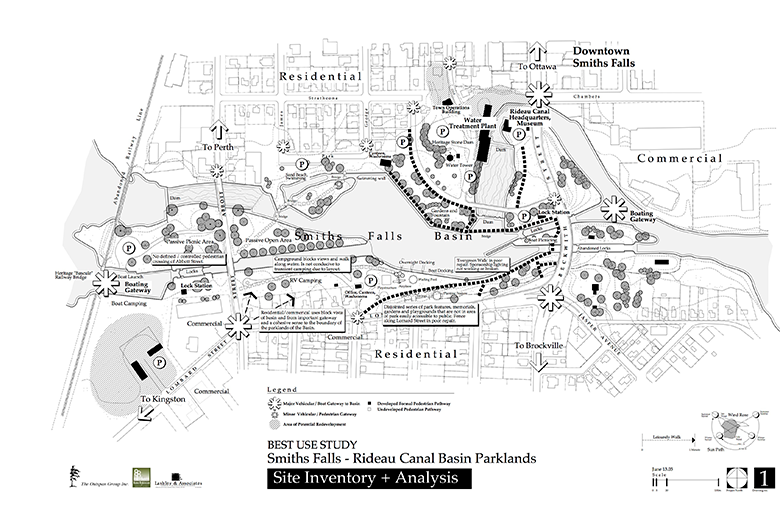
RIVERFRONT PARK MANAGEMENT PLAN
Kanata, ON
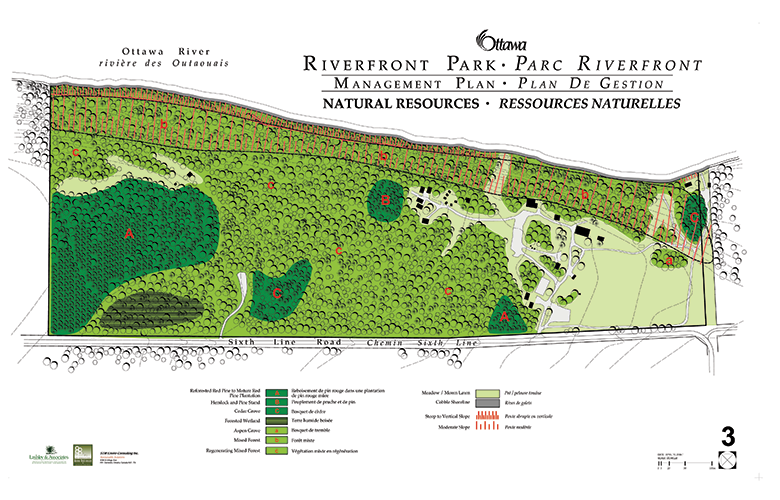
Lashley + Associates worked with the City of Ottawa, Anne Robinson & Associates and STW Environmental Ltd. to develop strategic direction for the sustainable management, programming and development of this 52.6 ha park. Various sub-management plans were developed from the vision concept for City of Ottawa parks, the projected demand for recreational and open space activities and through a thorough understanding of the biophysical resources of the site and the existing recreational resources of the community.
STONECREST PARK
Nepean, Ontario
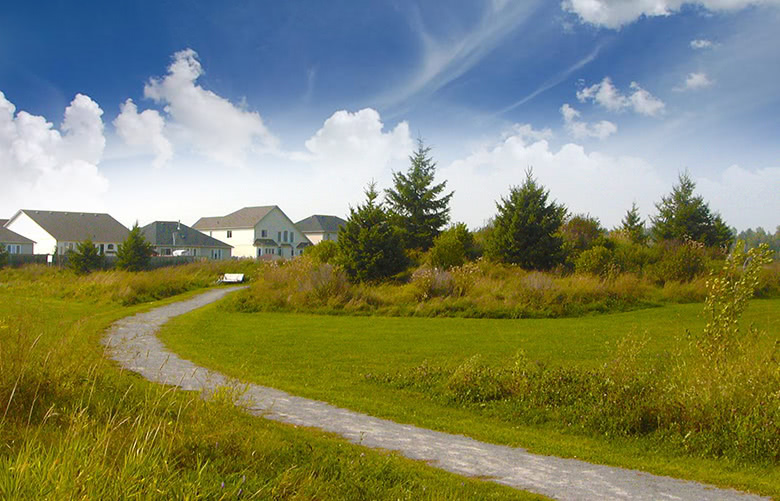
Lashley + Associates transformed a stormwater management pond into a unique community park that maintains its function as a stormwater retention zone. A tiered landscape facilitates park programing and creates a varied and interesting topography through the site including everything from sport fields to a constructed wetland. Since this design was constructed in 1993, Stonecrest Park provides habitat for an abundance of wildlife and is a place that is heavily used by the community.
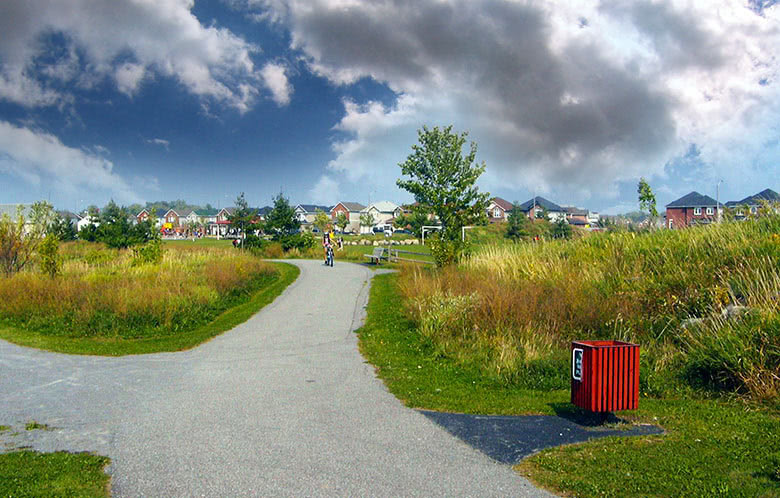
CARLETON PLACE PARKS, RECREATION, AND CULTURE MASTER PLAN
Carleton Place, Ontario
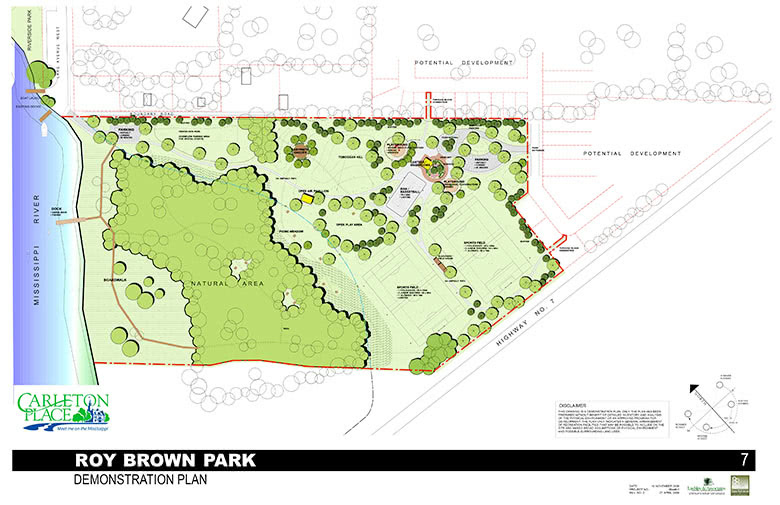
Lashley + Associates prepared the Parks, Recreation and Culture Master Plan for the Town of Carleton Place and provided recommendations regarding: upgrades and maintenance to existing facilities, use for vacant and under utilized spaces including Roy Brown Park, potential new programs and facilities, and an implementation plan and schedule. We employed an efficient and proven approach to meet a tight timeframe and communicate effectively with the public; the master plan process was successfully completed through our multi-line of inquiry, our on-going communication and strategic consultation, and our community-specific design.
