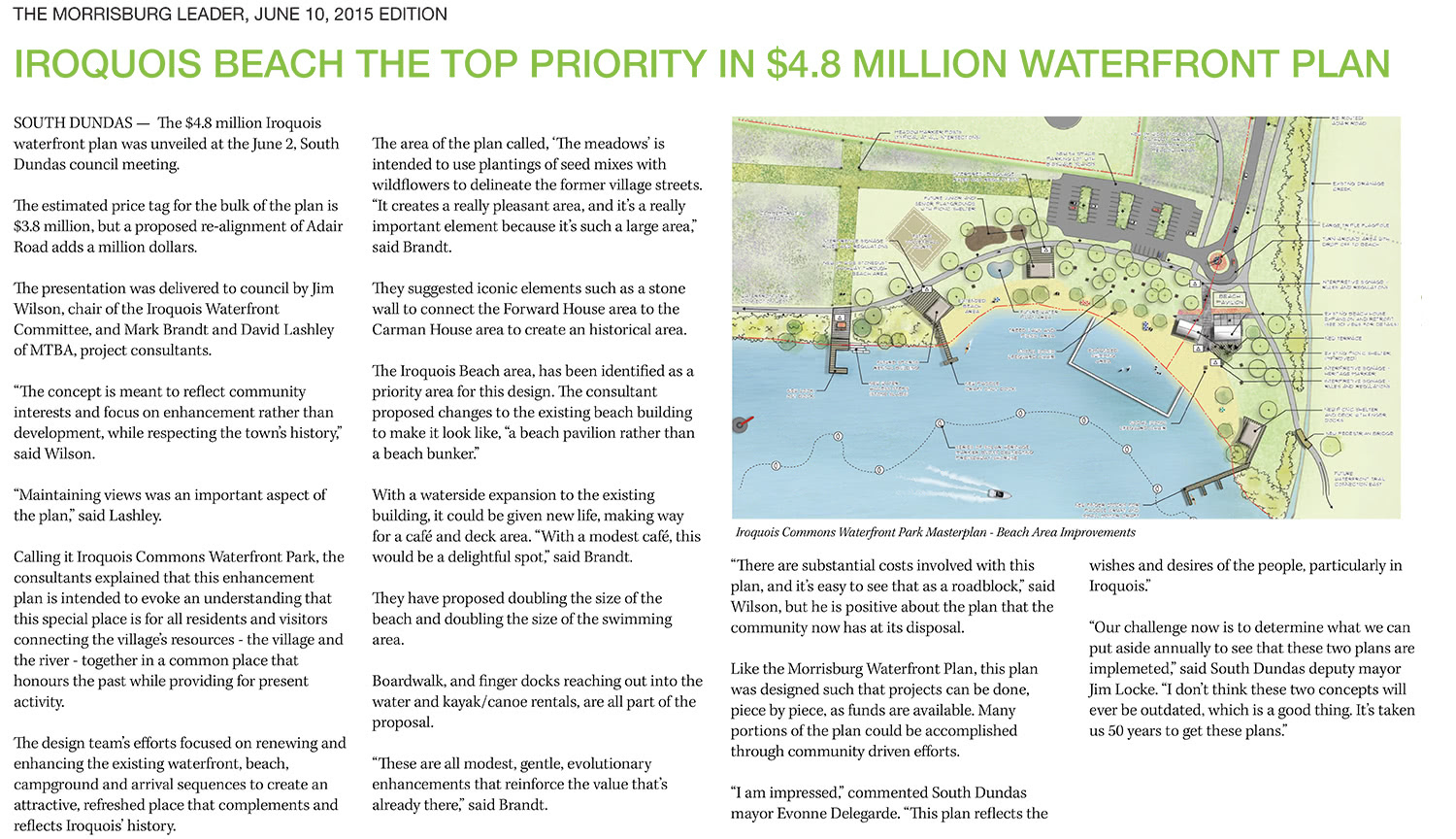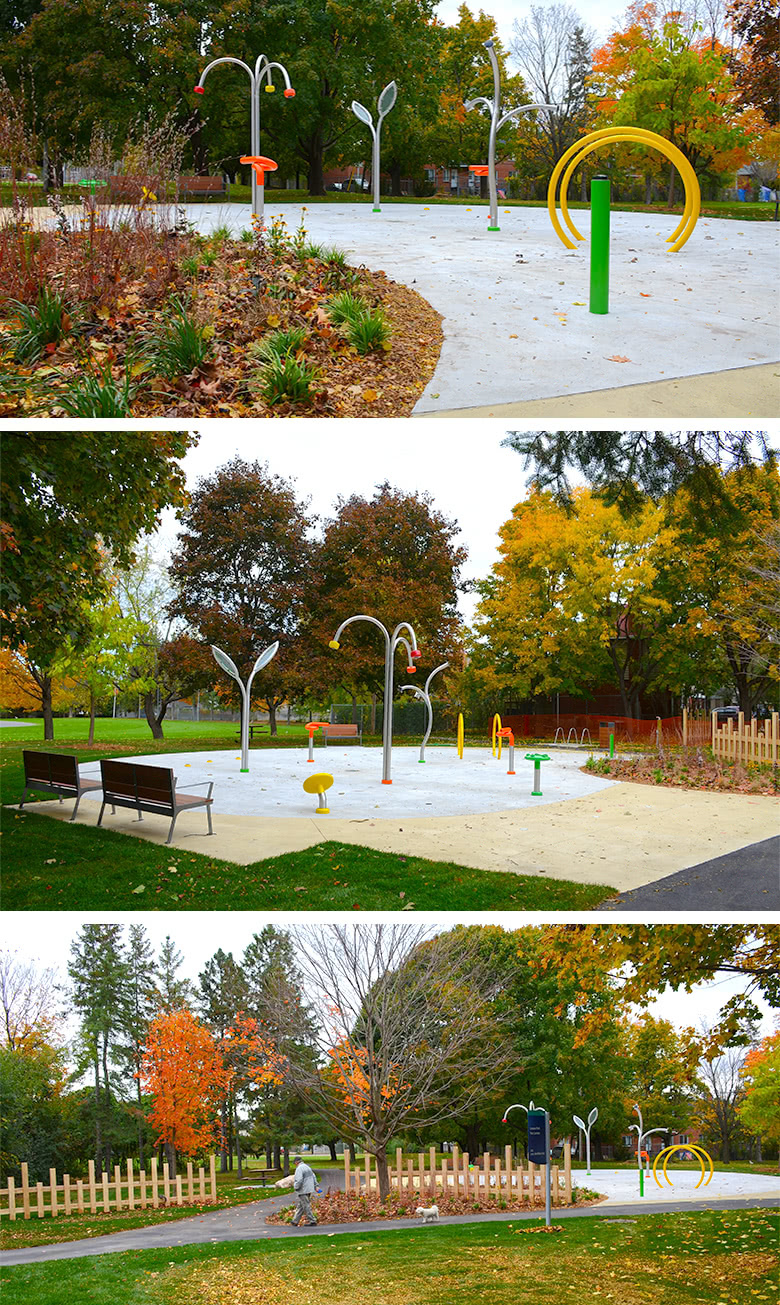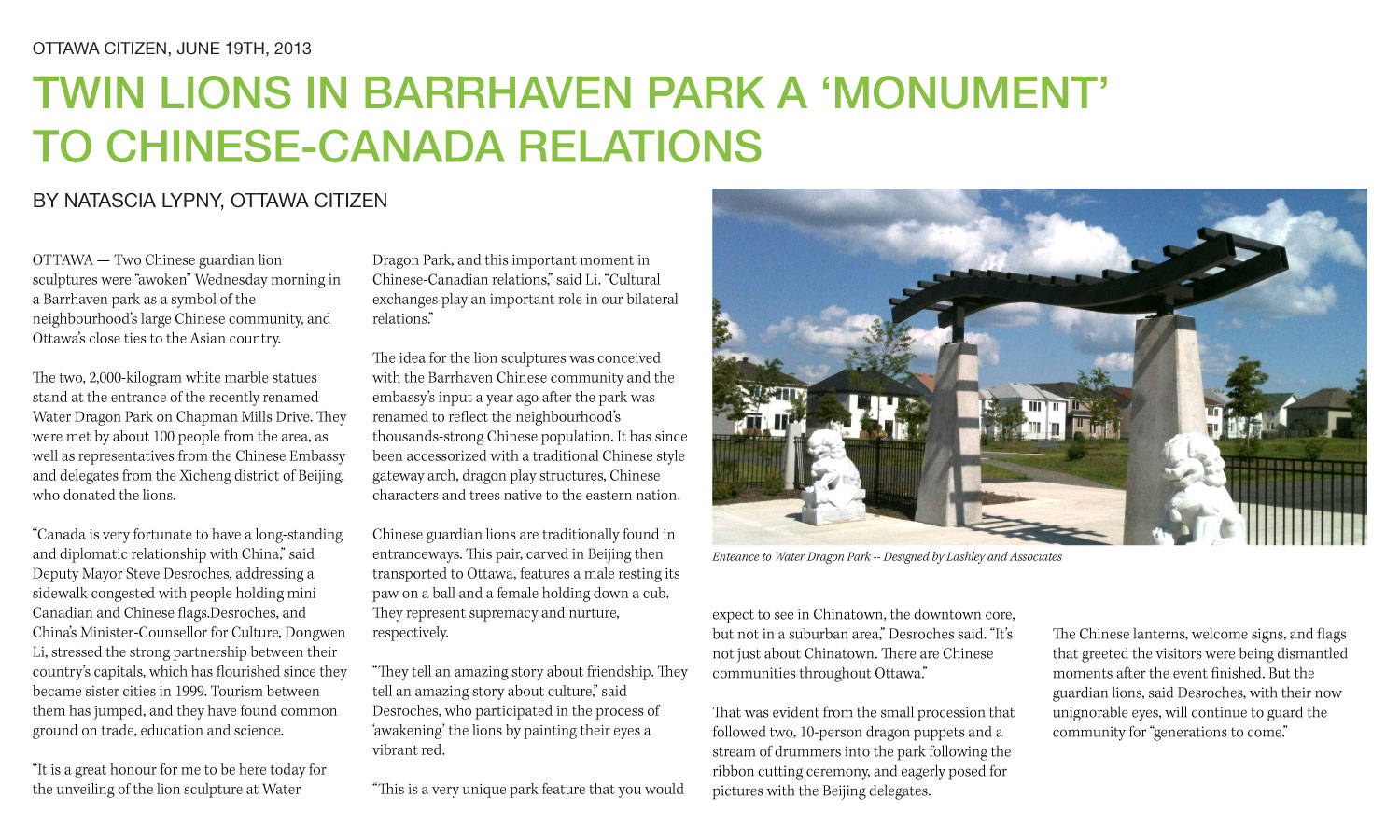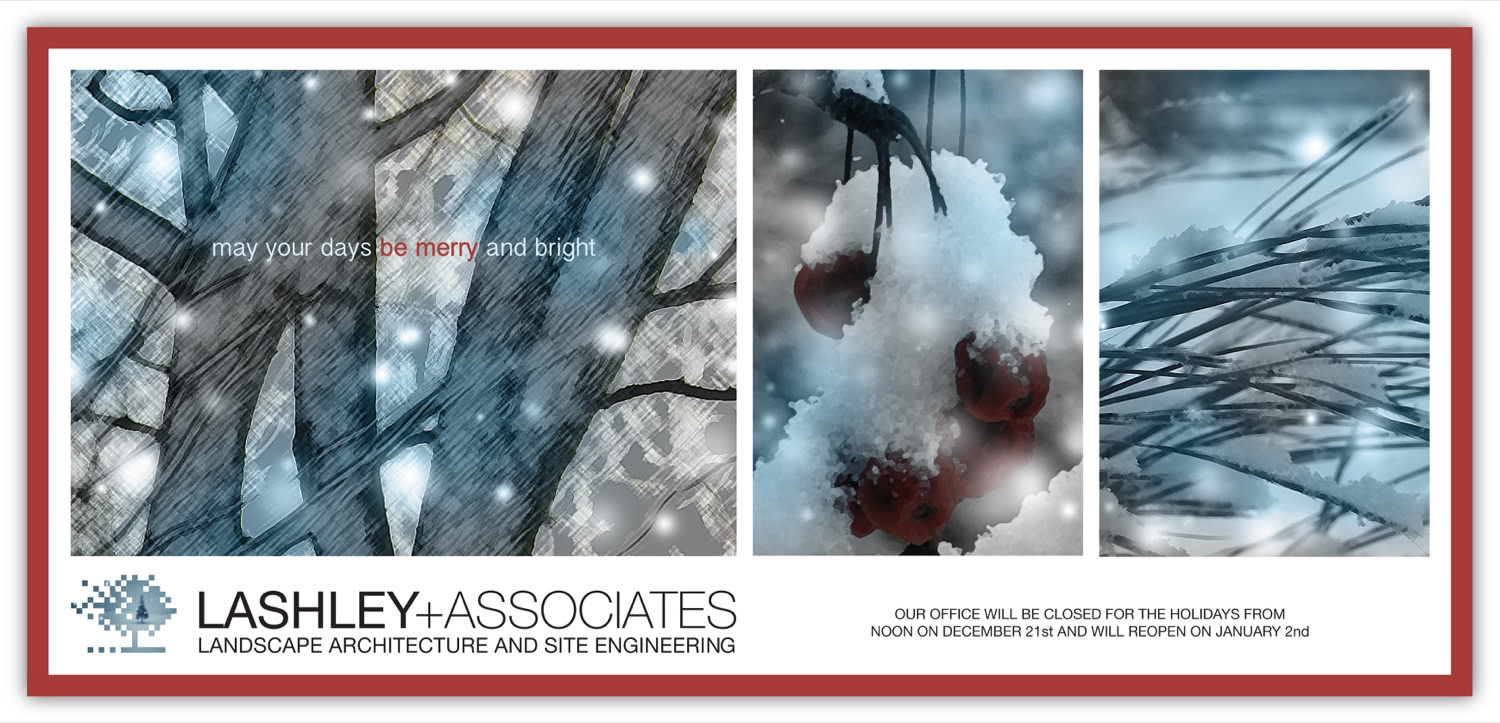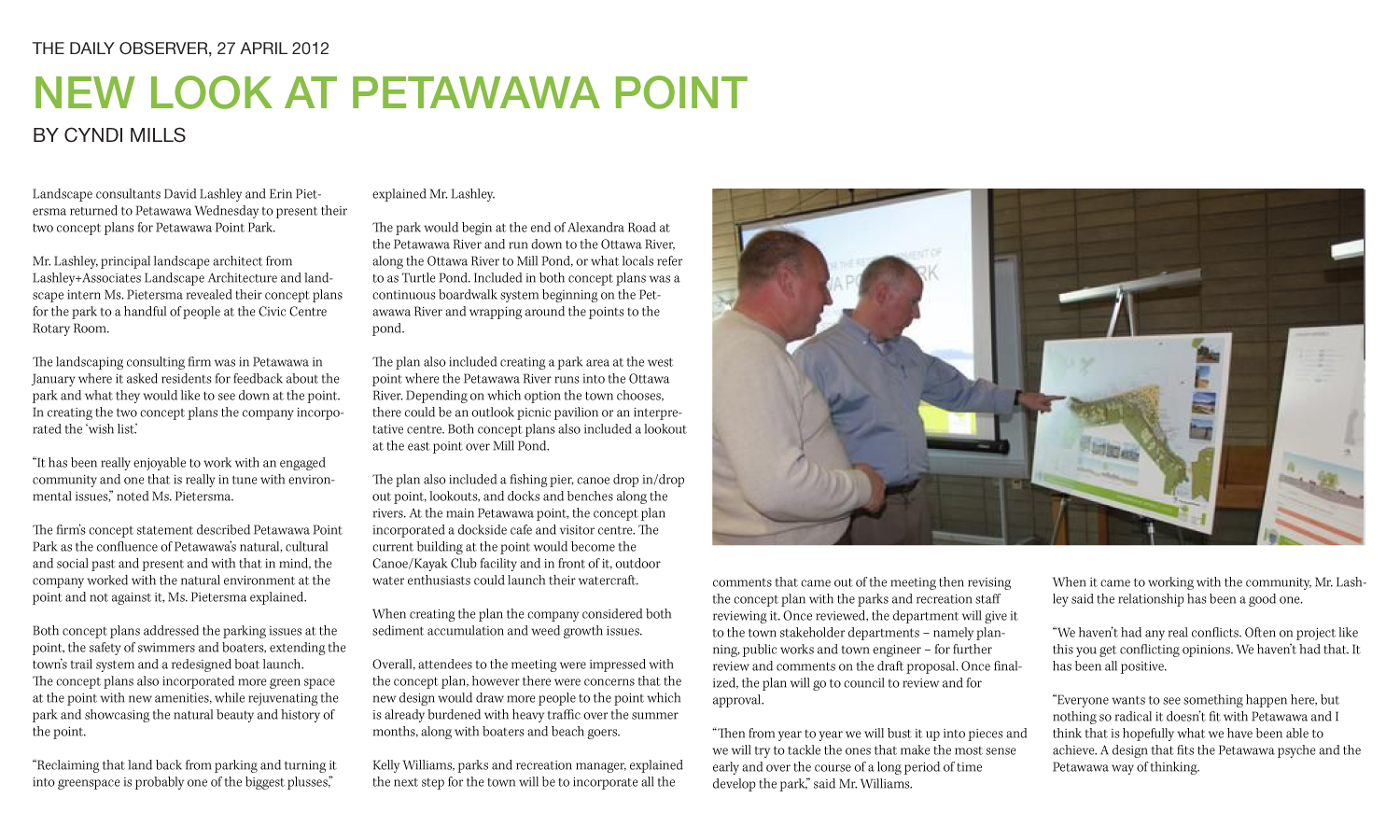GET THE LATEST NEWS

HAPPY HOLIDAYS FROM EVERYONE AT LASHLEY + ASSOCIATES
Wishing everyone a safe and happy holiday season. Please note our offices will close at noon on December 22nd and reopen on January 2nd 2024. ...
We are pleased to share our news with you:
Emile Kamrath is currently a student landscape architect at the Guelph University and has decided to join our Ottawa office for the summer. Sneha Prasanth from the Montreal branch is officially joining our Ottawa office in June this year ...
Barrhaven’s Water Dragon Park
Helen, a St. Emily OCSB student, documents the history and current status of Barrhaven's Water Dragon Park by providing a visual tour of the park and interviewing Louise Ceverny of Parks Ottawa who planned the park. Click the link to watch the video: https:Barrhaven's Water Dragon Park by Helen ...
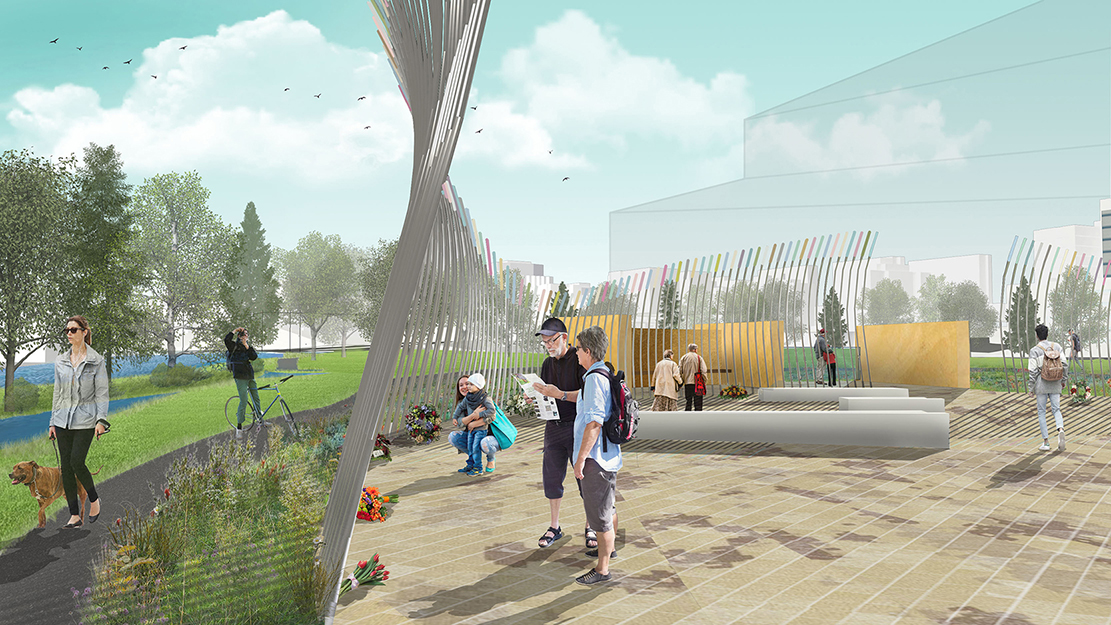
TEAM LASHLEY + JMA SUBMISSION FOR THE NATIONAL MONUMENT TO CANADA’S MISSION IN AFGHANISTAN IS AVAILABLE FOR PUBLIC VIEWING & FEEDBACK
Team Lashley + JMA is proud to submit its concept for the National Monument for Canada’s Mission in Afghanistan, as one of five finalist teams in this national competition. The design can be viewed online, with public input by filling out a short survey. This consultation stage will assist the jury in evaluating the proposals. To review the finalists' designs, visit the Government of Canada Competition website. The core team, of David Lashley (Ottawa • Montreal), John MacDonald (Kitchener), and Sandra Dunn (Kitchener), has worked these last months to design a monument that honours those who served. It supports meaningful discussion and thoughtful contemplation of Canada's’ role in our World, and the Mission’s complex legacy for Canada, for participants, and for Afghanistan. The Monument draws on the concept of “Shura”, a traditional gathering of elders for the purpose of local or national conflict resolution and decision by consensus. Canadian Military engaged in shuras in an effort to move beyond our security role, to a place of stability where lasting progress could be made. These face-to-face meetings were a highly effective way to communicate Canada's efforts to help, to create mutual bonds of trust and respect, and to gauge local perceptions of our foreign presence. The Monument has three main components: a semi-circular Plaza, a delicate but robust sweep of Wings, and five commemorative Plinths. These elements form and interact with a carefully designed landscape setting.
- The Plaza's richly textured surface is inspired by the CADPAT-AR camouflage pattern of the Canadian military uniforms. It embodies both the complex and shifting landscape of the Mission, and the Canadian network of diplomats, aid workers and other civilian government officials who, with the military, engaged in the monumental effort to turn a landscape of conflict into one of hope.
- The Wings are meant to capture a moment when potential is converted into action and possibility. They are formed from 165 vertical steel blades tipped with cast glass. They complete the design's principal gathering space, and they honour the Canadians who gave their lives. Visitors will be keenly aware as they stand shoulder to shoulder with those who sacrificed so much, and they participate in shaping the ongoing dialogue regarding the significance of Canada's largest and most comprehensive internation development mission.
- The Plinths commemorate the major groups of extraordinary Canadians who performed noble tasks to the highest standards of their professions and under very difficult circumstances. Brass words cast into concrete suggest not only values, but honest dialogue about the realities of the situation in Afghanistan.
- The composition’s Landscape punctuate the urban and memorial style of the National Capital’s LeBreton Flats Booth St corridor evoking memories of the textures and colours of Afghan meadows, plains, trees and hills. It portrays the stark simplicity of the Afghan countryside and stone buildings memorializing the place of the Mission.
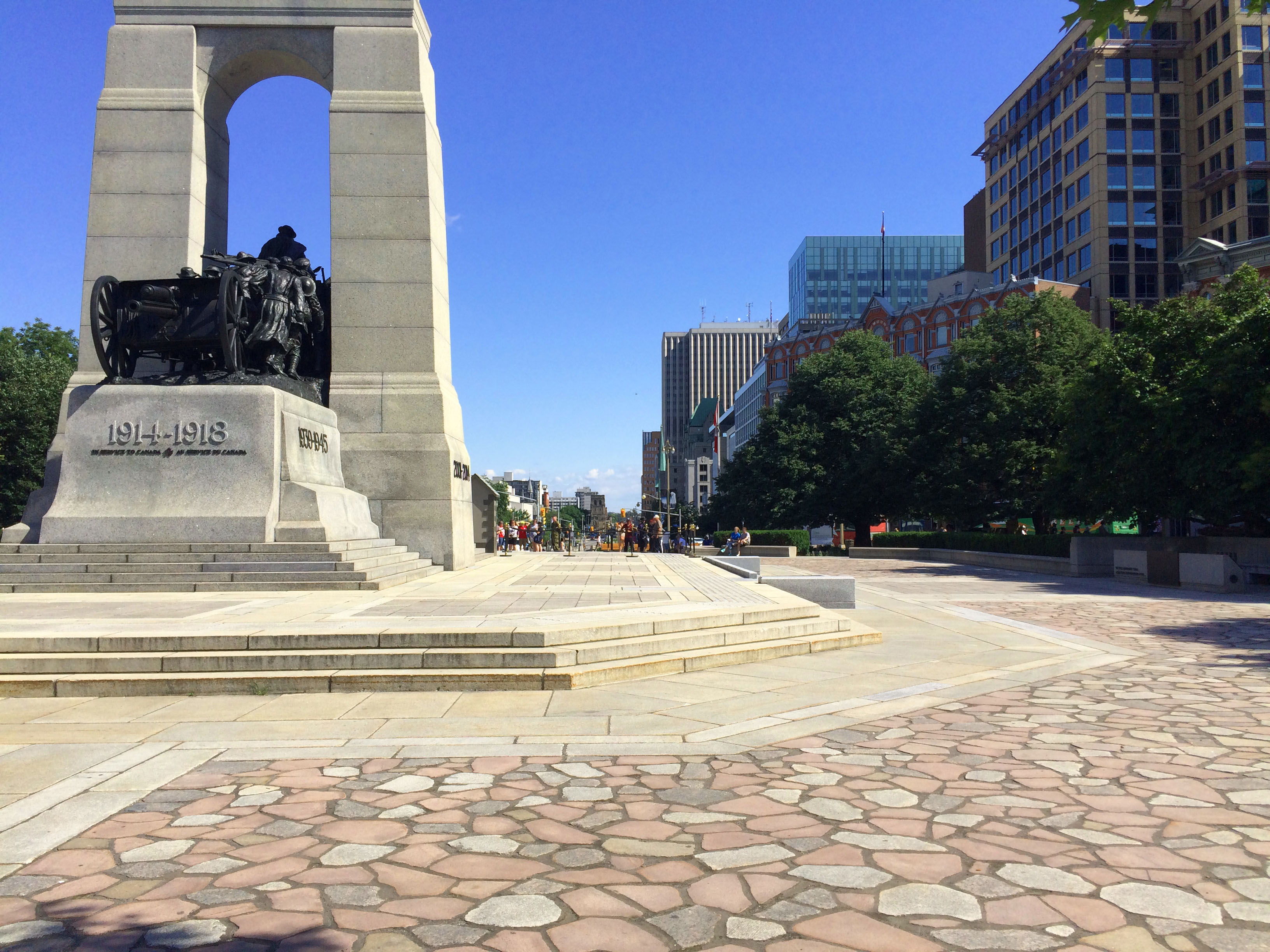
Celebrating The Ottawa Heritage Awards
National War Memorial - south-eastern view of the War Memorial In February, Lashley + Associates received an award of merit from the city of Ottawa for our work on the National War Memorial. This award recognized the restoration and cleaning of the National War Memorial. The project combined structural and accessibility considerations with careful restoration of the stonework and bronze figures. National War Memorial - south-eastern view of the War Memorial National War Memorial - a part of the restoration process was to make the monument accessible. A tactile warning strip was added along the edge of the stairs for the visually impaired while ramps were also included on the eastern and western sides of the monument. The challenge was to add these accessible features while respecting the original character of the stone work. National War Memorial - a part of the restoration process was to make the monument accessible. A tactile warning strip was added along the edge of the stairs for the visually impaired while ramps were also included on the eastern and western sides of the monument. The challenge was to add these accessible features while respecting the original character of the stone work. Nation War Memorial - paver restoration detail National War Memorial - paver restoration detail ...

HAPPY HOLIDAYS FROM EVERYONE AT LASHLEY + ASSOCIATES
Our staff in Ottawa and Montreal are happy that we were able to bring the gift of warmth to many children this Christmas by a donation of $1,000.00 to The Snowsuit Fund. Our offices will be closed from noon on December 24th, re-opening on January 2nd, 2019. ...
WE’RE HIRING!
Head over to the CAREERS page to see our most current job postings. We have 3 open positions for a Junior Level Landscape Architect and two Intermediate Level Landscape Architects. Please submit your resumes to rcarreon@lashleyla.com by June 30, 2017 ...
WELCOME JEFF AND MELISSA!
We’d like to welcome the latest addition to our office – Jeff Goettling and Melissa Beaumont-Henry. We look forward to working with Jeff and Melissa on our upcoming projects! ...
LASHLEY WINS A SWING!
The firm recently entered a contest with Crozier and won an Expression Swing (by GameTime) for the company’s next park development! Follow the link to learn more about the Expression Swings – an innovative and interactive new swing that promotes intergenerational play as adults and children swing together, face to face. We look forward to seeing it in action next year! Watch a video of the swing here ...
HAPPY HOLIDAYS FROM LASHLEY + ASSOCIATES!
In celebration of our 25th anniversary, our firm has rebranded and updated our company image. The new Lashley + Associates logo is an update to the current logo and reflects our company’s youthful and traditional expertise in design practices in the field of landscape architecture. If you would like a copy of our branding guidelines, please contact us for a PDF… ...
WELCOME EDGAR!
In celebration of our 25th anniversary, our firm has rebranded and updated our company image. The new Lashley + Associates logo is an update to the current logo and reflects our company’s youthful and traditional expertise in design practices in the field of landscape architecture. If you would like a copy of our branding guidelines, please contact us for a PDF… ...
WELCOME RIC!
We’d like to welcome the latest addition to our office – Ric Carreon. Ric is a Senior Landscape Architect with over 17 years of experience. We look forward to working with Ric on our upcoming projects! ...
WELCOME AMELIA!
Lashley + Associates welcomed Amelia Kebbel to the office in April. As a new graduate of Bachelor of Landscape Architecture at Guelph, she’s excited to start working and gaining experience in the field. Welcome, Amelia! ...
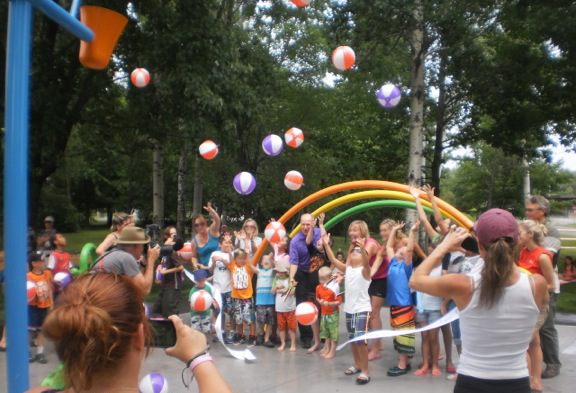
GRAND OPENING OF RUSSELL BOYD PARK
Russell Boyd Park located on St Bernard Street in Ottawa officially opened July 22nd, 2014. The layout and design of the park was envisioned by Jack Copeland of Gruenwoldt-Copeland Associates Ltd. With Jack’s recent passing, Lashley + Associates team was called upon to construction manage the project to its completion. We are glad to have lent our services to help successfully realize Jack’s design to be enjoyed by the community. Jack was a good friend and a dedicated Landscape Architect who will be missed by all he touched. ...
WELCOME LU + CRAIG!
We would to take the opportunity to welcome our newest additions to the Lashley + Associates team, Lu Zhang and Craig Richmond. Our growing firm is excited to welcome these skilled team members and are looking forward to working with them on our many upcoming projects ...
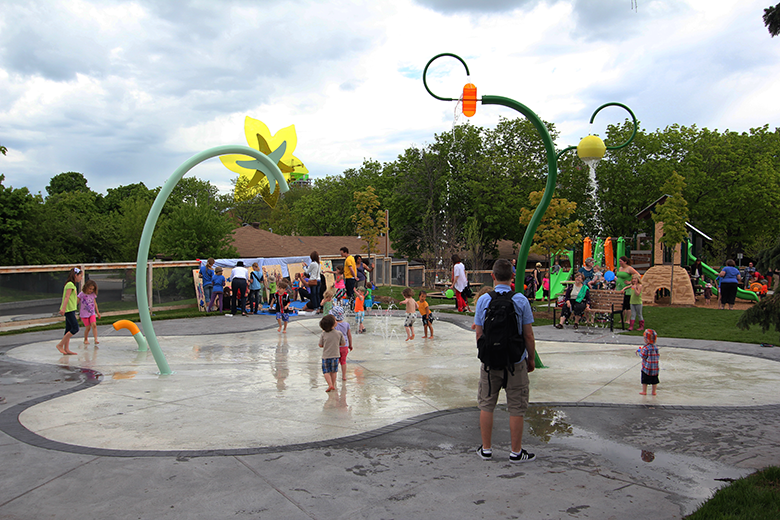
PRIMROSE + CHAUDIERE PARK GRAND OPENINGS
Primrose and Chaudiere Parks had their official grand opening on May 23rd, 2014. Lashley + Associates was approached by the City of Ottawa to redevelop these two major City Parks within the downtown urban core of Ottawa. As they stood, both parks were not fulfilling the needs of the changing dynamic community within the Rochester area. The design intent for these community parks was for both to be inclusive to different community users, recreational activities, and needs.The parks are designed for sustainability, with interesting and contemporary settings. PRIMROSE PARK CHAUDIERE PARK ...

2013 OTTAWA URBAN DESIGN AWARDS
In October 2013, Lashley + Associates put together 3 submissions for the Ottawa Urban Design Awards. Projects submitted to the awards are to exhibit urban design excellence. We are pleased with the positive responses from our submission, and look forward to participating in the competition again in 2015. The company submitted the Environment Canada Courtyard for Public Places and Civic Spaces category. This project features a small, highly visible interior courtyard. Low maintenance plantings are accented by tall bamboo screens, which filter views. A dark limestone walkway contrasts with the uniform concrete pavement at the center of the courtyard. The concept provides stimuli for users through garden sounds, sights, smells, touch, and interaction. Under the Visions and Masterplans category, the Sparks Street Concept was submitted. This project involved a concept design focusing on creating a new vibrant, contemporary oasis for Sparks Street, with a strong identity as a linear urban park and historic cultural district. Canadian Union of Public Employees new Ottawa Office design was also submitted under the Urban Infill – Low Rise category. This project exemplifies how architectural and landscape architectural disciplines can successfully work together to create lively, industrial urban sites. The design features generous native planting in colourful blocks. The use of clean lines and simple, urban materials helps create clarity and functionality in the outdoor space ...

SNOWSUIT FUND OF OTTAWA DONATION
Lashley + Associates contributed a $500 donation to the Snowsuit Fund of Ottawa in December. The Snowsuit Fund is a worthy charity that raises funds for the purchase and distribution of snowsuits to needy children in our community. We would like to thank all of our clients and friends for helping make such a donation possible. ...

HAPPY CHRISTMAS FROM LASHLEY + ASSOCIATES
We wish you and yours a wonderful Holiday season and a Happy New Year. See you in 2014! ...
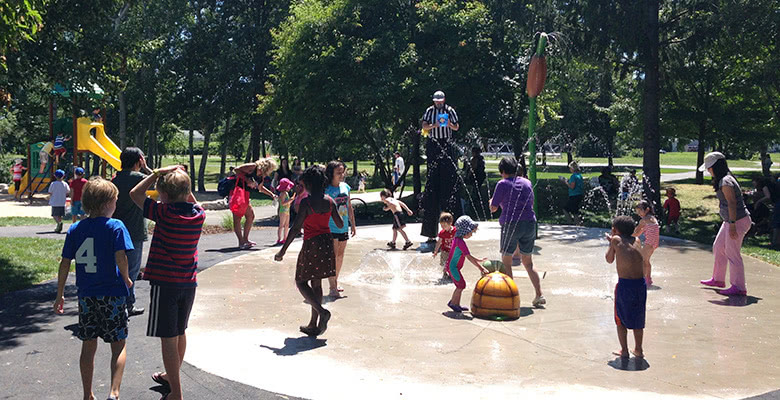
BEECHCLIFFE PARK GRAND OPENING
Beechcliffe Park, designed by Erin Pietersma, opened officially on July 26th. The park has already become a beacon of activity in the community and will be an important little pocket, essential for beating the heat in the summer months. ...
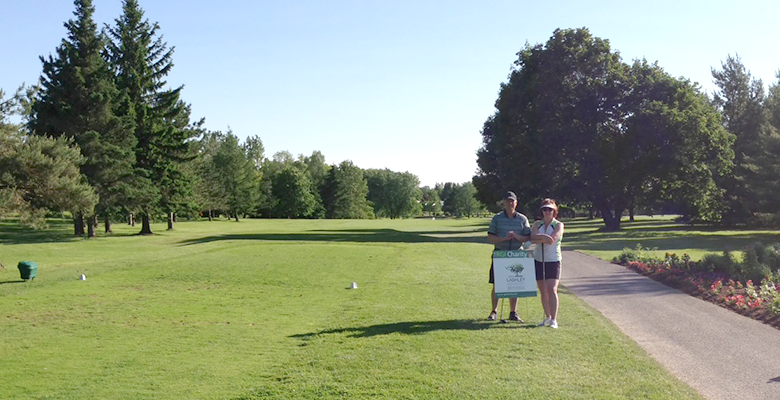
L+A SPONSORS ANNUAL RICK GOODFELLOW CHARITY GOLF INTERNATIONAL
As an annual sponsorship, David Lashley participated in the annual Rick Goodfellow Charity Invitational 2013. The Charity consists of close to 100 friends, colleagues and associates – and generously donates loads of school supplies to the children’s library at the Olympic Primary School in Kenya ...
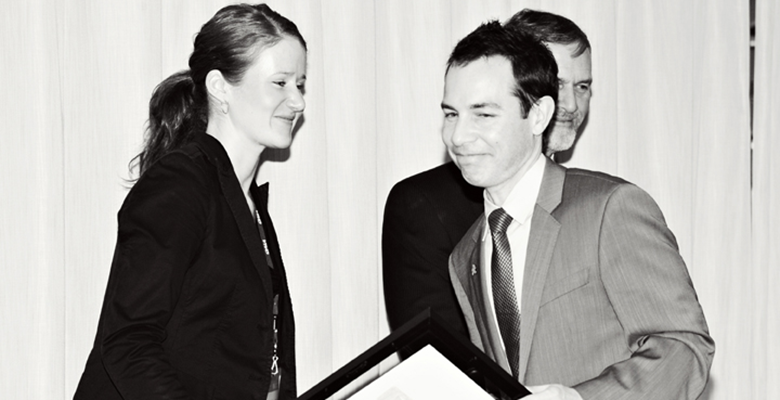
ERIN PRESENTS RECOGNITION AWARDS AT OALA AWARDS CEREMONY 2013
The Ontario Association of Landscape Architects recognition awards are the highest recognitions the Association can bestow on individuals and organizations. These awards recognize and honour leaders and distinguished individuals in our profession and in our communities. During this event, Erin Pietersma from our office, alongside the President of the OALA, Joanne Moran, presented the Canadian Society of Landscape Architects ...
WELCOME LOUISE!
We wanted to take the opportunity to welcome our newest addition to Lashley and Associates, Louise Thomassin. We’re looking forward to working with her on many of our upcoming and exciting projects ...
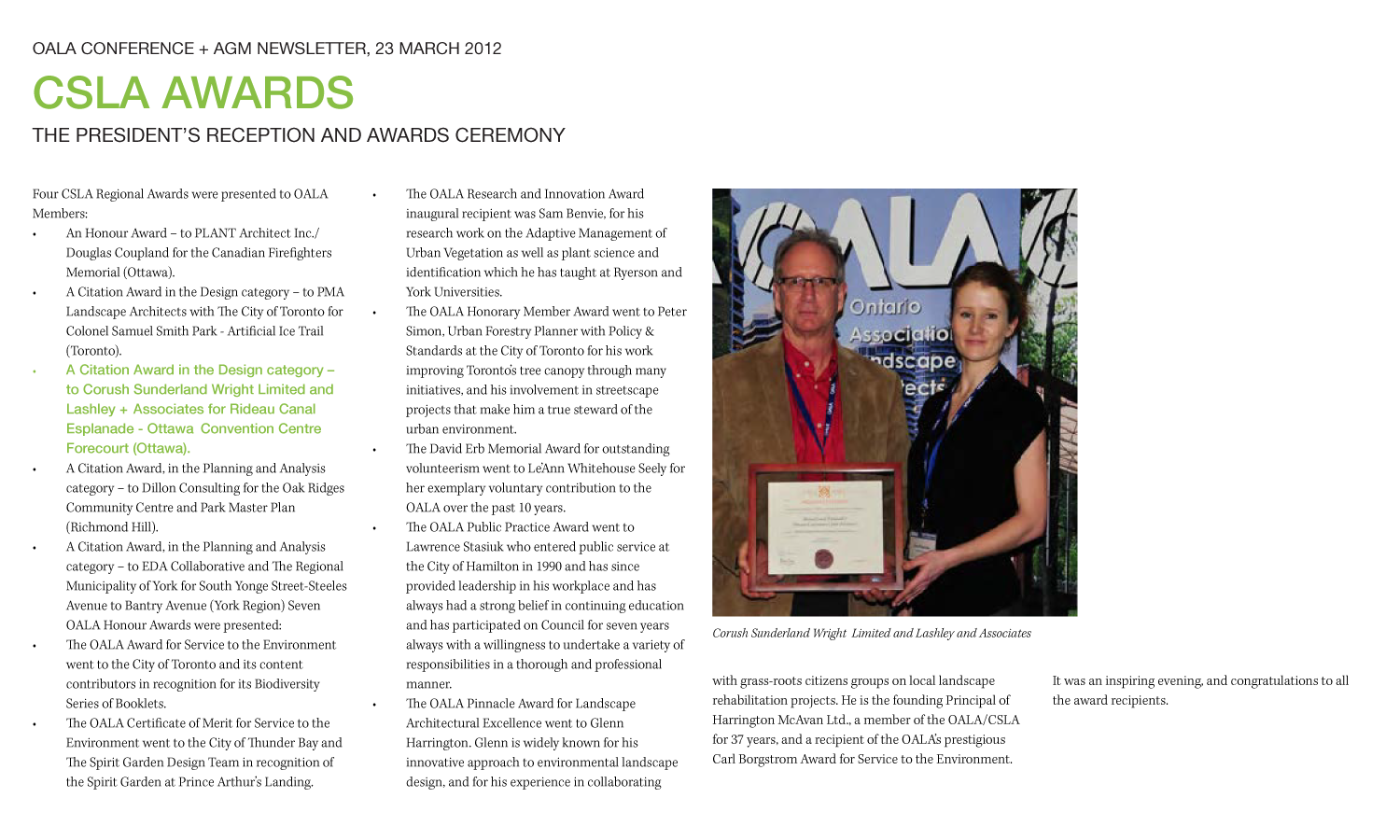
RIDEAU CANAL ESPLANADE URBAN DESIGN AWARD
Lashley + Associates was the recipient of a Citation Award in the Design category at the 2012 Urban Design Awards. (OALA Conference and AGM Newsletter 2012) ...

HAPPY CHRISTMAS!
Have a safe and Happy Christmas from all of us at Lashley + Associates! During the holidays, our staff will be Celebrating Christmas and spending time with our families. Our office will be closed at noon on December 23rd and will open again on January 3rd 2012 ...
LASHLEY + ASSOCIATES REBRANDS
In celebration of our 25th anniversary, our firm has rebranded and updated our company image. The new Lashley + Associates logo is an update to the current logo and reflects our company’s youthful and traditional expertise in design practices in the field of landscape architecture. If you would like a copy of our branding guidelines, please contact us for a PDF… ...


